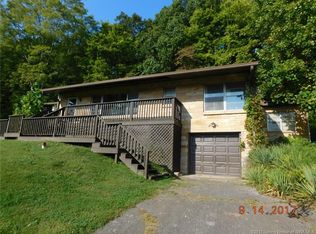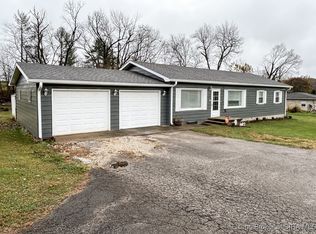Log cabin home with loft built by the Amish and positioned on this 1.43 acre lot. Original house has had two additions added making a total of three rooms and a loft with 3-piece bathroom in one bedroom and laundry hookups and toilet in the second large room/bedroom/office addition. A smaller covered deck is located at the side door and a full deck extending almost the entire length of the house is in front. Sit outside, rain or shine, and enjoy the nice mountain view and privacy of this secluded lot. Newer septic tank. City water, garbage pick-up, mail route, electricity. Detached double car garage with raised wood floor and workshop space with lights and electricity. Additional garage with lean-to located beside the two car garage also with electricity. Log Cabin garden shed sits beside two fenced-in garden areas. TWO additional wood storage/workshop buildings further down the property with additional large covered carport there as well. House has electricity and water with kitchen sink and cupboards. Wood burning stove is one heat source and leaving this item is negotiable or owners will be selling it. Otherwise, there is a propane heater in the wall of the main living space. Propane tank, and any propane inside, goes with the property. Otherwise, house is stripped and ready for a complete renovation. Windows need to be replaced as farmhouse windows were simply hinged and nailed to the log walls by the former owner. This could be an adorable and charming home for someone with some vision and renovation skills. Owners are not interested in doing the work themselves and, therefore, are putting the property up for sale. Owners leaving refrigerator, freezer, and washer. The property is a great, secluded, partially wooded lot, close to town yet out in the country with a peaceful mountain view, and where else can you find a house and five additional garages and outbuildings on the same property? The driveway needs some drainage, grading, and gravel due to water run-off from the back, higher, elevation of the property. Owners live out of state and are ready to sell.
This property is off market, which means it's not currently listed for sale or rent on Zillow. This may be different from what's available on other websites or public sources.

