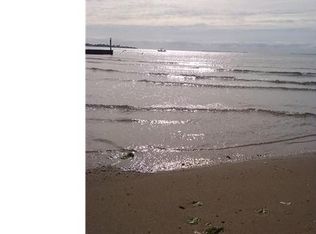Sold for $550,000
$550,000
143 Sandy Point Road #143, Old Saybrook, CT 06475
2beds
1,557sqft
Condominium, Townhouse
Built in 1978
-- sqft lot
$555,600 Zestimate®
$353/sqft
$2,539 Estimated rent
Home value
$555,600
$528,000 - $583,000
$2,539/mo
Zestimate® history
Loading...
Owner options
Explore your selling options
What's special
Welcome to SummerWood on the Sound, a premier waterfront community in Old Saybrook offering resort-style living on the Long Island Sound. This beautifully maintained 2-story condo with a 3rd-floor sleeping loft is perfect for year-round living or a cozy coastal getaway. Features include 2 bedrooms, with a primary suite and en-suite full bath, an updated guest bath, and a half bath on the main level. The kitchen showcases new quartz countertops, and water views are visible from every window, with east-facing exposure for breathtaking sunrises. Enjoy outdoor living on the private deck with an electric awning, ideal for morning coffee or entertaining. SummerWood on the Sound offers exceptional amenities: Private beach Kayak & paddleboard racks Tennis, pickleball & basketball courts In ground pool Don't miss this opportunity to own in one of Connecticut's most desirable shoreline communities. Ample additional parking available for residents and guests, new roof 2019. Furnishings are negotiable.
Zillow last checked: 8 hours ago
Listing updated: November 20, 2025 at 06:30am
Listed by:
Lorenda Dimeo (860)919-5445,
Century 21 AllPoints Realty 860-621-8378
Bought with:
Lorenda Dimeo, RES.0803613
Century 21 AllPoints Realty
Source: Smart MLS,MLS#: 24109027
Facts & features
Interior
Bedrooms & bathrooms
- Bedrooms: 2
- Bathrooms: 3
- Full bathrooms: 2
- 1/2 bathrooms: 1
Primary bedroom
- Features: Ceiling Fan(s), Full Bath, Stall Shower, Walk-In Closet(s), Wall/Wall Carpet
- Level: Upper
- Area: 224.68 Square Feet
- Dimensions: 13.7 x 16.4
Bedroom
- Features: Ceiling Fan(s)
- Level: Upper
- Area: 138.51 Square Feet
- Dimensions: 10.11 x 13.7
Dining room
- Features: Balcony/Deck, Ceiling Fan(s), Combination Liv/Din Rm, Sliders, Tile Floor
- Level: Main
- Area: 139.32 Square Feet
- Dimensions: 10.8 x 12.9
Kitchen
- Features: Breakfast Bar, Quartz Counters, Tile Floor
- Level: Main
- Area: 105.55 Square Feet
- Dimensions: 9.5 x 11.11
Living room
- Features: Combination Liv/Din Rm, Hardwood Floor
- Level: Main
- Area: 261.12 Square Feet
- Dimensions: 13.6 x 19.2
Loft
- Features: Skylight
- Level: Upper
- Area: 190.09 Square Feet
- Dimensions: 11.11 x 17.11
Heating
- Forced Air, Electric
Cooling
- Central Air
Appliances
- Included: Electric Range, Microwave, Range Hood, Refrigerator, Dishwasher, Washer, Dryer, Electric Water Heater, Water Heater
- Laundry: Main Level
Features
- Sound System, Open Floorplan, Smart Thermostat
- Basement: Full,Unfinished,Sump Pump,Storage Space,Concrete
- Attic: None
- Has fireplace: No
Interior area
- Total structure area: 1,557
- Total interior livable area: 1,557 sqft
- Finished area above ground: 1,557
Property
Parking
- Total spaces: 1
- Parking features: None, Assigned
Features
- Stories: 3
- Patio & porch: Deck
- Exterior features: Sidewalk, Awning(s), Tennis Court(s), Rain Gutters, Lighting
- Has private pool: Yes
- Pool features: Concrete, Alarm, In Ground
- Has view: Yes
- View description: Water
- Has water view: Yes
- Water view: Water
- Waterfront features: Walk to Water, Beach Access, Access
Lot
- Features: Few Trees, Level, In Flood Zone
Details
- Additional structures: Pool House
- Parcel number: 1024826
- Zoning: RU
Construction
Type & style
- Home type: Condo
- Architectural style: Townhouse
- Property subtype: Condominium, Townhouse
Materials
- Clapboard
Condition
- New construction: No
- Year built: 1978
Details
- Builder model: MADISON W/LOFT
Utilities & green energy
- Sewer: Shared Septic
- Water: Public
Green energy
- Energy efficient items: Thermostat
Community & neighborhood
Community
- Community features: Basketball Court, Medical Facilities, Paddle Tennis, Shopping/Mall, Tennis Court(s)
Location
- Region: Old Saybrook
HOA & financial
HOA
- Has HOA: Yes
- HOA fee: $814 monthly
- Amenities included: Basketball Court, Guest Parking, Paddle Tennis, Pool, Tennis Court(s), Lake/Beach Access, Management
- Services included: Maintenance Grounds, Trash, Snow Removal, Pool Service, Insurance, Flood Insurance
Price history
| Date | Event | Price |
|---|---|---|
| 11/19/2025 | Sold | $550,000-4.3%$353/sqft |
Source: | ||
| 11/18/2025 | Pending sale | $575,000$369/sqft |
Source: | ||
| 9/14/2025 | Price change | $575,000-3.4%$369/sqft |
Source: | ||
| 8/4/2025 | Price change | $595,000-3.3%$382/sqft |
Source: | ||
| 7/8/2025 | Listed for sale | $615,000+89.2%$395/sqft |
Source: | ||
Public tax history
Tax history is unavailable.
Find assessor info on the county website
Neighborhood: Saybrook Manor
Nearby schools
GreatSchools rating
- 5/10Kathleen E. Goodwin SchoolGrades: PK-4Distance: 1.8 mi
- 7/10Old Saybrook Middle SchoolGrades: 5-8Distance: 2.4 mi
- 8/10Old Saybrook Senior High SchoolGrades: 9-12Distance: 1.2 mi
Schools provided by the listing agent
- Elementary: Kathleen E. Goodwin
- High: Old Saybrook
Source: Smart MLS. This data may not be complete. We recommend contacting the local school district to confirm school assignments for this home.

Get pre-qualified for a loan
At Zillow Home Loans, we can pre-qualify you in as little as 5 minutes with no impact to your credit score.An equal housing lender. NMLS #10287.
