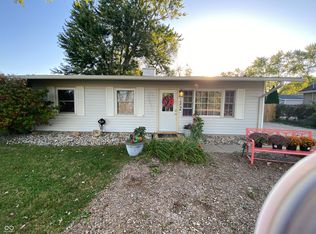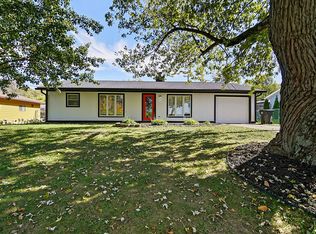Sold
$191,500
143 Sawmill Rd, New Whiteland, IN 46184
3beds
925sqft
Residential, Single Family Residence
Built in 1958
8,712 Square Feet Lot
$194,900 Zestimate®
$207/sqft
$1,393 Estimated rent
Home value
$194,900
$175,000 - $218,000
$1,393/mo
Zestimate® history
Loading...
Owner options
Explore your selling options
What's special
This charming 3-bedroom, 1-bath home offers comfortable living in a convenient location. Step inside and you'll find a cozy layout perfect for small families or those seeking a manageable space. The living room features LVP flooring that flows to the kitchen, which is equipped with appliances, making meal prep a breeze. A dedicated laundry room adds to the home's practicality. Outside, a classic white picket fence frames the front of the property, adding curb appeal. Enjoy relaxing evenings on the covered back patio, perfect for grilling or simply unwinding. A detached 2-car garage provides ample parking and storage space.
Zillow last checked: 8 hours ago
Listing updated: May 29, 2025 at 10:25am
Listing Provided by:
Angie Young 317-258-3834,
RE/MAX Advanced Realty
Bought with:
Robyn Breece
@properties
Source: MIBOR as distributed by MLS GRID,MLS#: 22023089
Facts & features
Interior
Bedrooms & bathrooms
- Bedrooms: 3
- Bathrooms: 1
- Full bathrooms: 1
- Main level bathrooms: 1
- Main level bedrooms: 3
Primary bedroom
- Features: Carpet
- Level: Main
- Area: 108 Square Feet
- Dimensions: 12x9
Bedroom 2
- Features: Carpet
- Level: Main
- Area: 96 Square Feet
- Dimensions: 12x8
Bedroom 3
- Features: Carpet
- Level: Main
- Area: 72 Square Feet
- Dimensions: 9x8
Kitchen
- Features: Vinyl Plank
- Level: Main
- Area: 112 Square Feet
- Dimensions: 14x8
Laundry
- Features: Tile-Ceramic
- Level: Main
- Area: 40 Square Feet
- Dimensions: 8x5
Living room
- Features: Vinyl Plank
- Level: Main
- Area: 192 Square Feet
- Dimensions: 16x12
Heating
- Forced Air, Natural Gas
Appliances
- Included: Dryer, Gas Water Heater, Microwave, Refrigerator, Washer
- Laundry: Laundry Closet
Features
- Ceiling Fan(s), Eat-in Kitchen
- Has basement: No
Interior area
- Total structure area: 925
- Total interior livable area: 925 sqft
Property
Parking
- Total spaces: 2
- Parking features: Detached
- Garage spaces: 2
- Details: Garage Parking Other(Service Door)
Features
- Levels: One
- Stories: 1
- Patio & porch: Covered, Porch
- Fencing: Fenced,Partial
Lot
- Size: 8,712 sqft
Details
- Additional structures: Barn Storage
- Parcel number: 410521033008000027
- Special conditions: None
- Horse amenities: None
Construction
Type & style
- Home type: SingleFamily
- Architectural style: Ranch
- Property subtype: Residential, Single Family Residence
Materials
- Vinyl Siding
- Foundation: Slab
Condition
- New construction: No
- Year built: 1958
Utilities & green energy
- Water: Municipal/City
Community & neighborhood
Location
- Region: New Whiteland
- Subdivision: 2nd Sub Div
Price history
| Date | Event | Price |
|---|---|---|
| 5/23/2025 | Sold | $191,500-8.8%$207/sqft |
Source: | ||
| 4/17/2025 | Pending sale | $210,000$227/sqft |
Source: | ||
| 3/23/2025 | Price change | $210,000-3.7%$227/sqft |
Source: | ||
| 2/21/2025 | Listed for sale | $218,000+190.7%$236/sqft |
Source: | ||
| 1/27/2016 | Sold | $75,000-3.7%$81/sqft |
Source: | ||
Public tax history
| Year | Property taxes | Tax assessment |
|---|---|---|
| 2024 | $1,168 -3.5% | $133,500 +1.4% |
| 2023 | $1,210 +12.8% | $131,600 +8.7% |
| 2022 | $1,073 +46.4% | $121,100 +11.8% |
Find assessor info on the county website
Neighborhood: 46184
Nearby schools
GreatSchools rating
- 5/10Break-O-Day Elementary SchoolGrades: K-5Distance: 0.8 mi
- 7/10Clark Pleasant Middle SchoolGrades: 6-8Distance: 3 mi
- 5/10Whiteland Community High SchoolGrades: 9-12Distance: 0.9 mi
Schools provided by the listing agent
- Elementary: Whiteland Elementary School
- Middle: Clark Pleasant Middle School
- High: Whiteland Community High School
Source: MIBOR as distributed by MLS GRID. This data may not be complete. We recommend contacting the local school district to confirm school assignments for this home.
Get a cash offer in 3 minutes
Find out how much your home could sell for in as little as 3 minutes with a no-obligation cash offer.
Estimated market value$194,900
Get a cash offer in 3 minutes
Find out how much your home could sell for in as little as 3 minutes with a no-obligation cash offer.
Estimated market value
$194,900

