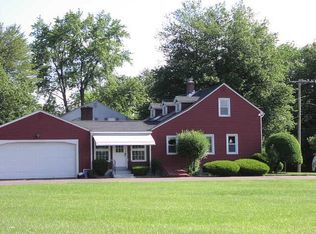Sold for $385,000 on 11/04/24
$385,000
143 Shaker Road, Enfield, CT 06082
4beds
2,087sqft
Single Family Residence
Built in 1943
0.7 Acres Lot
$404,800 Zestimate®
$184/sqft
$2,902 Estimated rent
Home value
$404,800
$376,000 - $433,000
$2,902/mo
Zestimate® history
Loading...
Owner options
Explore your selling options
What's special
This beautiful ranch home features an inviting open floor plan and includes 4 spacious bedrooms, including a primary suite, and 2.5 baths. The modern kitchen and living areas flow seamlessly, ideal for both entertaining and everyday living. The home offers hot water on demand and a full, unfinished basement accessible through both an interior staircase and a hatchway entrance. The property is set back from the road, providing a peaceful retreat with a lovely backyard perfect for gatherings or relaxation. Additional amenities include a 2-car garage, ample driveway parking, and an electric fence setup for your dog. Located in a great neighborhood, with shopping and restaurants nearby, this home offers convenient access to the MA border, I-91, and Route 5.
Zillow last checked: 8 hours ago
Listing updated: November 04, 2024 at 12:16pm
Listed by:
Charlie Connelly 860-328-0575,
Berkshire Hathaway NE Prop. 860-648-2045
Bought with:
Elias Acuna, REB.0793591
Maria Acuna Real Estate
Source: Smart MLS,MLS#: 24042720
Facts & features
Interior
Bedrooms & bathrooms
- Bedrooms: 4
- Bathrooms: 3
- Full bathrooms: 2
- 1/2 bathrooms: 1
Primary bedroom
- Features: Bedroom Suite, Ceiling Fan(s), Full Bath, Wall/Wall Carpet
- Level: Main
- Area: 255 Square Feet
- Dimensions: 15 x 17
Bedroom
- Features: Wall/Wall Carpet
- Level: Main
- Area: 132 Square Feet
- Dimensions: 12 x 11
Bedroom
- Features: Wall/Wall Carpet
- Level: Main
- Area: 120 Square Feet
- Dimensions: 12 x 10
Bedroom
- Features: Walk-In Closet(s), Wall/Wall Carpet
- Level: Main
- Area: 165 Square Feet
- Dimensions: 11 x 15
Bathroom
- Features: Full Bath, Tub w/Shower, Tile Floor
- Level: Main
Bathroom
- Features: Tile Floor
- Level: Main
Dining room
- Features: Tile Floor
- Level: Main
Kitchen
- Features: Breakfast Bar, Breakfast Nook, Granite Counters, Dining Area, Pantry, Tile Floor
- Level: Main
Living room
- Features: Vaulted Ceiling(s), Ceiling Fan(s), Fireplace, Patio/Terrace, Hardwood Floor
- Level: Main
- Area: 400 Square Feet
- Dimensions: 16 x 25
Heating
- Forced Air, Oil
Cooling
- Central Air
Appliances
- Included: Electric Cooktop, Oven/Range, Microwave, Refrigerator, Dishwasher, Washer, Dryer, Electric Water Heater, Water Heater
- Laundry: Main Level
Features
- Central Vacuum, Open Floorplan
- Basement: Full
- Attic: Crawl Space,Access Via Hatch
- Number of fireplaces: 1
Interior area
- Total structure area: 2,087
- Total interior livable area: 2,087 sqft
- Finished area above ground: 2,087
Property
Parking
- Total spaces: 6
- Parking features: Attached, Driveway, Garage Door Opener, Paved
- Attached garage spaces: 2
- Has uncovered spaces: Yes
Lot
- Size: 0.70 Acres
- Features: Few Trees, Level
Details
- Parcel number: 539985
- Zoning: R33
Construction
Type & style
- Home type: SingleFamily
- Architectural style: Ranch
- Property subtype: Single Family Residence
Materials
- Vinyl Siding
- Foundation: Brick/Mortar, Concrete Perimeter
- Roof: Asphalt
Condition
- New construction: No
- Year built: 1943
Utilities & green energy
- Sewer: Public Sewer
- Water: Well
- Utilities for property: Cable Available
Community & neighborhood
Community
- Community features: Library, Medical Facilities, Shopping/Mall
Location
- Region: Enfield
Price history
| Date | Event | Price |
|---|---|---|
| 11/4/2024 | Sold | $385,000-10.3%$184/sqft |
Source: | ||
| 10/3/2024 | Pending sale | $429,000$206/sqft |
Source: | ||
| 8/30/2024 | Listed for sale | $429,000+50.5%$206/sqft |
Source: | ||
| 7/17/2019 | Listing removed | $285,000$137/sqft |
Source: Dzen Realty #170178378 Report a problem | ||
| 7/16/2019 | Listing removed | $1,950$1/sqft |
Source: Dzen Realty #170215632 Report a problem | ||
Public tax history
| Year | Property taxes | Tax assessment |
|---|---|---|
| 2025 | $6,830 +17.7% | $192,400 +14.6% |
| 2024 | $5,803 +0.6% | $167,900 |
| 2023 | $5,769 +8.6% | $167,900 |
Find assessor info on the county website
Neighborhood: Sherwood Manor
Nearby schools
GreatSchools rating
- NAHenry Barnard SchoolGrades: K-2Distance: 1.1 mi
- 5/10John F. Kennedy Middle SchoolGrades: 6-8Distance: 3.8 mi
- 5/10Enfield High SchoolGrades: 9-12Distance: 3.5 mi

Get pre-qualified for a loan
At Zillow Home Loans, we can pre-qualify you in as little as 5 minutes with no impact to your credit score.An equal housing lender. NMLS #10287.
Sell for more on Zillow
Get a free Zillow Showcase℠ listing and you could sell for .
$404,800
2% more+ $8,096
With Zillow Showcase(estimated)
$412,896