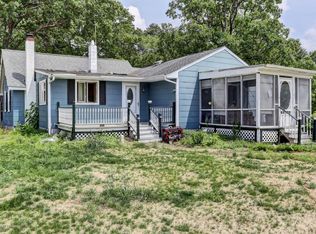Sold for $690,000
$690,000
143 Siloam Road, Freehold, NJ 07728
4beds
2,256sqft
Single Family Residence
Built in 1999
1.78 Acres Lot
$699,100 Zestimate®
$306/sqft
$4,138 Estimated rent
Home value
$699,100
$643,000 - $762,000
$4,138/mo
Zestimate® history
Loading...
Owner options
Explore your selling options
What's special
Just in time for back-to-school in a top-rated district! Nestled on nearly an acre, this custom colonial offers privacy, space, and commuter convenience near I-195 and Route 537. The main level features an eat-in kitchen with custom cabinetry, a cozy living room with wood-burning stove and stone hearth, hardwood floors, and a flexible bedroom or office. Upstairs, the spacious primary suite includes a walk-in closet and ensuite bath. The finished walk-out basement adds a full bath and space for a gym, rec room, or media area. A large deck overlooks the serene backyard—perfect for entertaining or relaxing. With a 2-car garage, Belgium block driveway, and timeless charm, this home is full of potential. Bring your ideas and finishing touches—don't miss this one!
Zillow last checked: 8 hours ago
Listing updated: November 27, 2025 at 05:59pm
Listed by:
Mary Hart 732-241-6691,
EXIT Realty East Coast Shirvanian
Bought with:
Pamela Namowitz, 0346207
EXP Realty
Source: MoreMLS,MLS#: 22517746
Facts & features
Interior
Bedrooms & bathrooms
- Bedrooms: 4
- Bathrooms: 4
- Full bathrooms: 3
- 1/2 bathrooms: 1
Bedroom
- Area: 198
- Dimensions: 18 x 11
Bedroom
- Area: 142.6
- Dimensions: 11.5 x 12.4
Bathroom
- Area: 29.88
- Dimensions: 8.3 x 3.6
Bathroom
- Area: 58.32
- Dimensions: 8.1 x 7.2
Bathroom
- Area: 57.67
- Dimensions: 7.3 x 7.9
Other
- Area: 223.56
- Dimensions: 13.8 x 16.2
Other
- Area: 58.39
- Dimensions: 8.11 x 7.2
Dining room
- Area: 209.89
- Dimensions: 13.9 x 15.1
Family room
- Area: 307.67
- Dimensions: 19.11 x 16.1
Family room
- Area: 860.52
- Dimensions: 28.4 x 30.3
Foyer
- Area: 58.56
- Dimensions: 9.6 x 6.1
Kitchen
- Area: 287.18
- Dimensions: 17.3 x 16.6
Laundry
- Area: 36.28
- Dimensions: 5.11 x 7.1
Office
- Area: 197.81
- Dimensions: 13.1 x 15.1
Other
- Description: Walk in Closet in Primary Bedroom
- Area: 44.64
- Dimensions: 6.2 x 7.2
Other
- Description: Storage
- Area: 146.45
- Dimensions: 10.1 x 14.5
Heating
- Oil Above Ground, Forced Air
Cooling
- Central Air
Features
- Center Hall, Conservatory, Eat-in Kitchen, Recessed Lighting
- Flooring: Ceramic Tile, Wood
- Basement: Finished,Full,Walk-Out Access
- Attic: Attic,Pull Down Stairs
- Number of fireplaces: 2
Interior area
- Total structure area: 2,256
- Total interior livable area: 2,256 sqft
Property
Parking
- Total spaces: 2
- Parking features: Circular Driveway, Paved, Asphalt, Off Street, Oversized
- Attached garage spaces: 2
- Has uncovered spaces: Yes
Features
- Stories: 2
- Exterior features: Lighting
Lot
- Size: 1.78 Acres
- Dimensions: 394 x 197
- Features: Irregular Lot, Wooded
Details
- Parcel number: 1700100000000037
- Zoning description: Residential, Single Family
Construction
Type & style
- Home type: SingleFamily
- Architectural style: Custom,Colonial
- Property subtype: Single Family Residence
Materials
- Stone
- Roof: Wood
Condition
- New construction: No
- Year built: 1999
Utilities & green energy
- Water: Well
Community & neighborhood
Location
- Region: Freehold
- Subdivision: None
Price history
| Date | Event | Price |
|---|---|---|
| 11/26/2025 | Sold | $690,000-4.7%$306/sqft |
Source: | ||
| 8/24/2025 | Pending sale | $724,000$321/sqft |
Source: | ||
| 6/16/2025 | Listed for sale | $724,000-4.1%$321/sqft |
Source: | ||
| 6/7/2025 | Listing removed | $755,000$335/sqft |
Source: | ||
| 4/3/2025 | Listed for sale | $755,000-3.7%$335/sqft |
Source: | ||
Public tax history
| Year | Property taxes | Tax assessment |
|---|---|---|
| 2025 | $13,457 +16.5% | $755,600 +16.5% |
| 2024 | $11,548 +2.4% | $648,400 +7.2% |
| 2023 | $11,273 +8.6% | $604,800 +17.4% |
Find assessor info on the county website
Neighborhood: 07728
Nearby schools
GreatSchools rating
- 6/10West Freehold Elementary SchoolGrades: K-5Distance: 4.5 mi
- 6/10Clifton T. Barkalow Middle SchoolGrades: 6-8Distance: 4.3 mi
- 5/10Freehold Twp High SchoolGrades: 9-12Distance: 4 mi
Schools provided by the listing agent
- Elementary: Laura Donovan
- Middle: Clifton T. Barkalow
- High: Freehold Twp
Source: MoreMLS. This data may not be complete. We recommend contacting the local school district to confirm school assignments for this home.
Get a cash offer in 3 minutes
Find out how much your home could sell for in as little as 3 minutes with a no-obligation cash offer.
Estimated market value$699,100
Get a cash offer in 3 minutes
Find out how much your home could sell for in as little as 3 minutes with a no-obligation cash offer.
Estimated market value
$699,100
