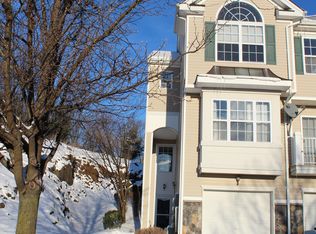
Closed
Street View
$460,000
143 Summit Rdg, Pompton Lakes Boro, NJ 07442
2beds
3baths
--sqft
Single Family Residence
Built in 2001
-- sqft lot
$-- Zestimate®
$--/sqft
$2,965 Estimated rent
Home value
Not available
Estimated sales range
Not available
$2,965/mo
Zestimate® history
Loading...
Owner options
Explore your selling options
What's special
Zillow last checked: February 27, 2026 at 11:15pm
Listing updated: November 07, 2025 at 12:05am
Listed by:
Dana Cestone 973-696-0077,
Keller Williams Prosperity Realty
Bought with:
Dana Cestone
Keller Williams Prosperity Realty
Source: GSMLS,MLS#: 3978111
Facts & features
Price history
| Date | Event | Price |
|---|---|---|
| 11/3/2025 | Sold | $460,000-3.4% |
Source: | ||
| 9/24/2025 | Pending sale | $476,000 |
Source: | ||
| 7/29/2025 | Price change | $476,000-2.7% |
Source: | ||
| 6/16/2025 | Listed for sale | $489,000+93% |
Source: | ||
| 6/24/2002 | Sold | $253,320 |
Source: Public Record Report a problem | ||
Public tax history
| Year | Property taxes | Tax assessment |
|---|---|---|
| 2025 | $10,615 +2.8% | $269,200 |
| 2024 | $10,324 | $269,200 |
| 2023 | $10,324 +0.8% | $269,200 |
Find assessor info on the county website
Neighborhood: 07442
Nearby schools
GreatSchools rating
- 5/10Lenox SchoolGrades: K-5Distance: 0.7 mi
- 6/10Lakeside Middle SchoolGrades: 6-8Distance: 0.7 mi
- 5/10Pompton Lakes High SchoolGrades: 9-12Distance: 0.8 mi
Get pre-qualified for a loan
At Zillow Home Loans, we can pre-qualify you in as little as 5 minutes with no impact to your credit score.An equal housing lender. NMLS #10287.