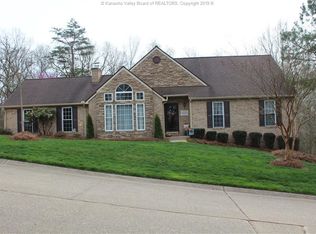Sold for $385,000
$385,000
143 Summit Ridge Rd, Hurricane, WV 25526
5beds
3,707sqft
Single Family Residence
Built in 1990
0.93 Acres Lot
$399,500 Zestimate®
$104/sqft
$2,595 Estimated rent
Home value
$399,500
$340,000 - $467,000
$2,595/mo
Zestimate® history
Loading...
Owner options
Explore your selling options
What's special
Experience contemporary elegance in desirable Brierwood! This 5 bed, 3.5 bath home is situated on nearly an acre. Within minutes of access to all Teays Valley amenities & interstate. The updated kitchen, featuring granite countertops, flows into the open living areas. Glistening hardwood floors in the family room & formal dining. Step onto the spacious screened composite deck with vaulted wood ceilings, offering serene views of the surrounding trees—an ideal retreat for relaxation or entertaining. The walk-out lower level is perfect for additional living quarters. The large primary suite boasts a beautifully updated bath w/ a walk-in shower. The roof is approx. 4 years young! Tons of natural light & truly move-in ready!
Zillow last checked: 8 hours ago
Listing updated: March 21, 2025 at 11:31am
Listed by:
Drue Smith,
Better Homes and Gardens Real Estate Central 304-201-7653
Bought with:
Sandi Elswick, 0025244
Better Homes and Gardens Real Estate Central
Source: KVBR,MLS#: 275917 Originating MLS: Kanawha Valley Board of REALTORS
Originating MLS: Kanawha Valley Board of REALTORS
Facts & features
Interior
Bedrooms & bathrooms
- Bedrooms: 5
- Bathrooms: 4
- Full bathrooms: 3
- 1/2 bathrooms: 1
Primary bedroom
- Description: Primary Bedroom
- Level: Upper
- Dimensions: 17.8x13.7
Bedroom
- Description: Other Bedroom
- Level: Lower
- Dimensions: 10.6x9.9
Bedroom 2
- Description: Bedroom 2
- Level: Upper
- Dimensions: 10.7x10.1
Bedroom 3
- Description: Bedroom 3
- Level: Upper
- Dimensions: 13.6x10.5
Bedroom 4
- Description: Bedroom 4
- Level: Upper
- Dimensions: 14.9x10.6
Dining room
- Description: Dining Room
- Level: Main
- Dimensions: 12.0x10.7
Family room
- Description: Family Room
- Level: Main
- Dimensions: 16.3x13.7
Kitchen
- Description: Kitchen
- Level: Main
- Dimensions: 21.8x9.8
Living room
- Description: Living Room
- Level: Main
- Dimensions: 17.0x15.10
Other
- Description: Other
- Level: Lower
- Dimensions: 23.4x13.8
Recreation
- Description: Rec Room
- Level: Lower
- Dimensions: 20.0x14.7
Utility room
- Description: Utility Room
- Level: Main
- Dimensions: 16.0x6.0
Heating
- Electric, Forced Air, Heat Pump
Cooling
- Central Air
Appliances
- Included: Dishwasher, Electric Range, Disposal, Microwave, Refrigerator
Features
- Breakfast Area, Separate/Formal Dining Room, Cable TV
- Flooring: Carpet, Ceramic Tile, Hardwood
- Windows: Insulated Windows
- Basement: Full
- Number of fireplaces: 1
Interior area
- Total interior livable area: 3,707 sqft
Property
Parking
- Total spaces: 2
- Parking features: Attached, Garage, Two Car Garage
- Attached garage spaces: 2
Features
- Levels: Two
- Stories: 2
- Patio & porch: Deck, Patio
- Exterior features: Deck, Patio
Lot
- Size: 0.93 Acres
- Dimensions: 110 x 100 x 397 x 381
- Features: Wooded
Details
- Parcel number: 10213D002300000000
Construction
Type & style
- Home type: SingleFamily
- Architectural style: Contemporary,Contemporary/Modern,Two Story
- Property subtype: Single Family Residence
Materials
- Brick, Drywall, Vinyl Siding
- Roof: Composition,Shingle
Condition
- Year built: 1990
Utilities & green energy
- Sewer: Public Sewer
- Water: Public
Community & neighborhood
Security
- Security features: Smoke Detector(s)
Location
- Region: Hurricane
- Subdivision: Brierwood Estates
HOA & financial
HOA
- Has HOA: Yes
- HOA fee: $450 annually
Price history
| Date | Event | Price |
|---|---|---|
| 3/21/2025 | Sold | $385,000-2.5%$104/sqft |
Source: | ||
| 1/29/2025 | Pending sale | $395,000$107/sqft |
Source: | ||
| 11/5/2024 | Listed for sale | $395,000+32.1%$107/sqft |
Source: | ||
| 6/12/2020 | Sold | $299,000-0.3%$81/sqft |
Source: | ||
| 4/2/2020 | Listed for sale | $300,000$81/sqft |
Source: Real Estate Central, LLC #237820 Report a problem | ||
Public tax history
| Year | Property taxes | Tax assessment |
|---|---|---|
| 2025 | $2,568 +18.8% | $203,100 +5.9% |
| 2024 | $2,160 -3.9% | $191,700 +3.6% |
| 2023 | $2,248 +5.8% | $184,980 +4.9% |
Find assessor info on the county website
Neighborhood: 25526
Nearby schools
GreatSchools rating
- 6/10Mountain View Elementary SchoolGrades: PK-5Distance: 1.2 mi
- 9/10Hurricane Middle SchoolGrades: 6-8Distance: 4.5 mi
- 10/10Hurricane High SchoolGrades: 9-12Distance: 3.5 mi
Schools provided by the listing agent
- Elementary: Mountain View
- Middle: Winfield
- High: Winfield
Source: KVBR. This data may not be complete. We recommend contacting the local school district to confirm school assignments for this home.
Get pre-qualified for a loan
At Zillow Home Loans, we can pre-qualify you in as little as 5 minutes with no impact to your credit score.An equal housing lender. NMLS #10287.
