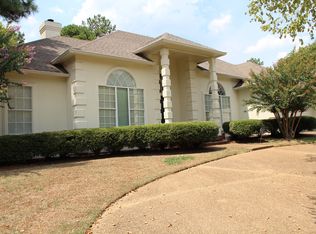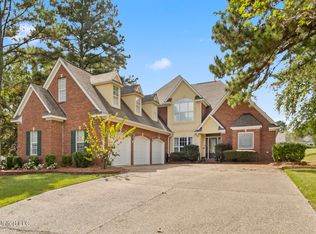4BR's/3Baths w/ 2619 SQFT: A 3 way Split Plan ; Great Floor Plan ; Large Keeping Rm w/ F/P off the Kitchen & Eating Area; Tile floors in these rooms. Kitchen offers lots of Cabinet Space, Gas Cook Top, Double Ovens & an Island. Wood Floors in the Formal Dining Rm., Den Area & Master Bedroom. A Good Brick House. A screened porch & a Covered Porch w/ Skylights all Situated on a Golf Course; With Golf Cart Garage for Cart or Work Space/Storage:Great Location
This property is off market, which means it's not currently listed for sale or rent on Zillow. This may be different from what's available on other websites or public sources.


