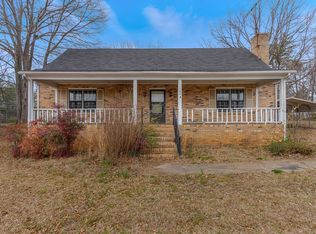Sold co op member
$206,500
143 Toney Rd, Union, SC 29379
3beds
1,465sqft
Single Family Residence
Built in 1972
2.02 Acres Lot
$207,200 Zestimate®
$141/sqft
$1,234 Estimated rent
Home value
$207,200
Estimated sales range
Not available
$1,234/mo
Zestimate® history
Loading...
Owner options
Explore your selling options
What's special
This charming 3-bedroom, 1-bath brick ranch offers classic Southern comfort on just over 2 acres of level land. Built in 1972, the home features a spacious, light-filled living area, a practical kitchen with ample cabinet space, and generously sized bedrooms that provide a cozy retreat. The all-brick exterior promises long-term durability with low maintenance, while the covered front porch invites you to slow down and enjoy quiet mornings or peaceful evenings. With 1,465 square feet of living space, this home has the layout and bones for easy upgrades and modern touches. Outside, the expansive lot is ideal for gardening, play, pets, or future additions. Whether you're looking for a move-in-ready home with potential, or a solid base for your next project, this property offers flexibility, value, and a slice of country living.
Zillow last checked: 8 hours ago
Listing updated: October 17, 2025 at 06:01pm
Listed by:
Robert R Ortega 864-574-6000,
Keller Williams Realty
Bought with:
Non-MLS Member
NON MEMBER
Source: SAR,MLS#: 325321
Facts & features
Interior
Bedrooms & bathrooms
- Bedrooms: 3
- Bathrooms: 1
- Full bathrooms: 1
- Main level bathrooms: 1
- Main level bedrooms: 3
Primary bedroom
- Level: First
- Area: 154
- Dimensions: 14x11
Bedroom 2
- Level: First
- Area: 120
- Dimensions: 10x12
Bedroom 3
- Level: First
- Area: 121
- Dimensions: 11x11
Dining room
- Level: First
- Area: 121
- Dimensions: 11x11
Kitchen
- Level: First
- Area: 209
- Dimensions: 19x11
Living room
- Level: First
- Area: 220
- Dimensions: 20x11
Sun room
- Level: First
- Area: 210
- Dimensions: 15x14
Heating
- Forced Air, Electricity
Cooling
- Central Air, Electricity
Appliances
- Included: Dishwasher, Microwave, Electric Oven, Electric Water Heater
- Laundry: Walk-In
Features
- Ceiling Fan(s)
- Flooring: Hardwood
- Doors: Storm Door(s)
- Has basement: No
- Has fireplace: No
Interior area
- Total interior livable area: 1,465 sqft
- Finished area above ground: 1,465
- Finished area below ground: 0
Property
Parking
- Total spaces: 2
- Parking features: 2 Car Carport, Attached Carport
- Garage spaces: 2
- Carport spaces: 2
Features
- Levels: One
- Patio & porch: Deck, Porch
- Pool features: Above Ground
Lot
- Size: 2.02 Acres
- Features: Level
- Topography: Level
Details
- Parcel number: 0640000151000
Construction
Type & style
- Home type: SingleFamily
- Architectural style: Country
- Property subtype: Single Family Residence
Materials
- Brick Veneer
- Foundation: Crawl Space
- Roof: Composition
Condition
- New construction: No
- Year built: 1972
Utilities & green energy
- Sewer: Public Sewer
- Water: Public
Community & neighborhood
Location
- Region: Union
- Subdivision: None
Price history
| Date | Event | Price |
|---|---|---|
| 10/16/2025 | Sold | $206,500-6.1%$141/sqft |
Source: | ||
| 9/26/2025 | Pending sale | $220,000$150/sqft |
Source: | ||
| 9/22/2025 | Listed for sale | $220,000$150/sqft |
Source: | ||
| 9/8/2025 | Pending sale | $220,000$150/sqft |
Source: | ||
| 8/3/2025 | Listed for sale | $220,000$150/sqft |
Source: | ||
Public tax history
| Year | Property taxes | Tax assessment |
|---|---|---|
| 2024 | $136 | $2,860 |
| 2023 | $136 | $2,860 |
| 2022 | -- | $2,860 |
Find assessor info on the county website
Neighborhood: 29379
Nearby schools
GreatSchools rating
- 4/10Foster Park Elementary SchoolGrades: PK-5Distance: 2.2 mi
- 5/10Sims Middle SchoolGrades: 6-8Distance: 4.6 mi
- 3/10Union County High SchoolGrades: 9-12Distance: 2.2 mi
Schools provided by the listing agent
- Elementary: 8-Buffalo Elementary
- Middle: 8-Richard H. Gettys
- High: 8-Union Comprehensive HS
Source: SAR. This data may not be complete. We recommend contacting the local school district to confirm school assignments for this home.

Get pre-qualified for a loan
At Zillow Home Loans, we can pre-qualify you in as little as 5 minutes with no impact to your credit score.An equal housing lender. NMLS #10287.
