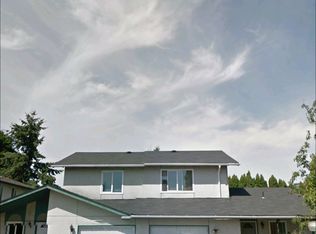Sold
Zestimate®
$394,900
143 V St, Springfield, OR 97477
3beds
1,045sqft
Residential, Single Family Residence
Built in 1969
6,969.6 Square Feet Lot
$394,900 Zestimate®
$378/sqft
$1,826 Estimated rent
Home value
$394,900
$375,000 - $415,000
$1,826/mo
Zestimate® history
Loading...
Owner options
Explore your selling options
What's special
Welcome to this move-in ready gem in the sought-after Hayden Bridge neighborhood! Step inside to discover a bright and inviting layout with plenty of natural light, a roomy and functional kitchen, and a spacious living area ideal for relaxing or entertaining. With 3 bedrooms and 1,045 sq ft, this home is packed with updates including fresh interior paint throughout, brand new LVP flooring, new Energy-Efficient ductless heat pump for year-round comfort, new window blinds, upgraded kitchen countertops, cabinets for added storage and more! Outside, enjoy a large fenced backyard with room for a garden, play area, pets, and a deck—perfect for outdoor living and entertaining. Prime Location close to schools, shopping, and commuter routes, and perfectly positioned between both River Bend and McKenzie Willamette Medical Centers. Don’t miss this opportunity, homes like this go fast! Contact us today to schedule a showing!
Zillow last checked: 8 hours ago
Listing updated: January 08, 2026 at 10:43am
Listed by:
Lori Palermo 541-579-5674,
Palermo Real Estate
Bought with:
Mary O'Connor, 921200130
Coldwell Banker Professional
Source: RMLS (OR),MLS#: 174040893
Facts & features
Interior
Bedrooms & bathrooms
- Bedrooms: 3
- Bathrooms: 1
- Full bathrooms: 1
- Main level bathrooms: 1
Primary bedroom
- Features: Double Closet
- Level: Main
- Area: 120
- Dimensions: 12 x 10
Bedroom 2
- Level: Main
- Area: 100
- Dimensions: 10 x 10
Bedroom 3
- Level: Main
- Area: 100
- Dimensions: 10 x 10
Dining room
- Features: Kitchen Dining Room Combo, Sliding Doors
- Level: Main
- Area: 81
- Dimensions: 9 x 9
Kitchen
- Features: Dishwasher, Free Standing Range, Free Standing Refrigerator
- Level: Main
- Area: 99
- Width: 9
Living room
- Features: Fireplace
- Level: Main
- Area: 195
- Dimensions: 15 x 13
Heating
- Ductless, Mini Split, Fireplace(s)
Cooling
- Heat Pump
Appliances
- Included: Built-In Range, Dishwasher, Free-Standing Refrigerator, Free-Standing Range, Electric Water Heater
Features
- Kitchen Dining Room Combo, Double Closet
- Doors: Sliding Doors
- Windows: Vinyl Frames
- Basement: None
- Number of fireplaces: 1
- Fireplace features: Wood Burning
Interior area
- Total structure area: 1,045
- Total interior livable area: 1,045 sqft
Property
Parking
- Total spaces: 2
- Parking features: Driveway, Attached
- Attached garage spaces: 2
- Has uncovered spaces: Yes
Accessibility
- Accessibility features: One Level, Accessibility
Features
- Levels: One
- Stories: 1
- Patio & porch: Deck
- Fencing: Fenced
Lot
- Size: 6,969 sqft
- Features: Level, SqFt 7000 to 9999
Details
- Parcel number: 0218006
Construction
Type & style
- Home type: SingleFamily
- Property subtype: Residential, Single Family Residence
Materials
- Wood Siding
- Foundation: Concrete Perimeter
- Roof: Composition
Condition
- Updated/Remodeled
- New construction: No
- Year built: 1969
Utilities & green energy
- Sewer: Public Sewer
- Water: Public
- Utilities for property: Cable Connected
Community & neighborhood
Location
- Region: Springfield
Other
Other facts
- Listing terms: Cash,Conventional,FHA,VA Loan
- Road surface type: Paved
Price history
| Date | Event | Price |
|---|---|---|
| 1/7/2026 | Sold | $394,900$378/sqft |
Source: | ||
| 12/14/2025 | Pending sale | $394,900$378/sqft |
Source: | ||
| 6/17/2025 | Price change | $394,900-3.7%$378/sqft |
Source: | ||
| 4/25/2025 | Listed for sale | $410,000+69.4%$392/sqft |
Source: | ||
| 5/24/2019 | Listing removed | $1,575$2/sqft |
Source: Clear & Concise Property Management, LLC Report a problem | ||
Public tax history
| Year | Property taxes | Tax assessment |
|---|---|---|
| 2025 | $3,058 +1.6% | $166,786 +3% |
| 2024 | $3,009 +4.4% | $161,929 +3% |
| 2023 | $2,881 +3.4% | $157,213 +3% |
Find assessor info on the county website
Neighborhood: 97477
Nearby schools
GreatSchools rating
- 4/10Elizabeth Page Elementary SchoolGrades: K-5Distance: 0.9 mi
- 3/10Hamlin Middle SchoolGrades: 6-8Distance: 0.7 mi
- 4/10Springfield High SchoolGrades: 9-12Distance: 1.1 mi
Schools provided by the listing agent
- Elementary: Page
- Middle: Hamlin
- High: Springfield
Source: RMLS (OR). This data may not be complete. We recommend contacting the local school district to confirm school assignments for this home.
Get pre-qualified for a loan
At Zillow Home Loans, we can pre-qualify you in as little as 5 minutes with no impact to your credit score.An equal housing lender. NMLS #10287.
Sell for more on Zillow
Get a Zillow Showcase℠ listing at no additional cost and you could sell for .
$394,900
2% more+$7,898
With Zillow Showcase(estimated)$402,798
