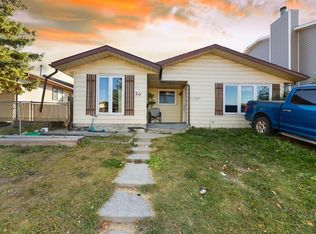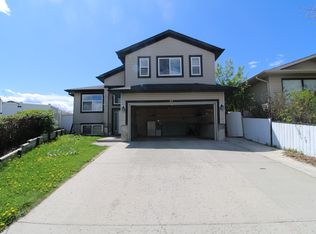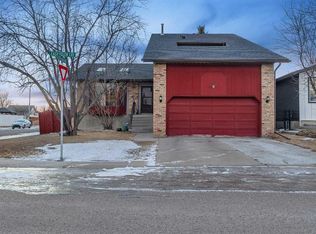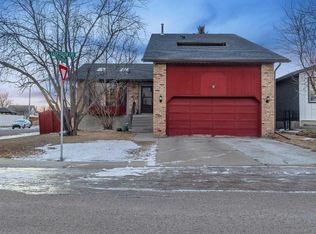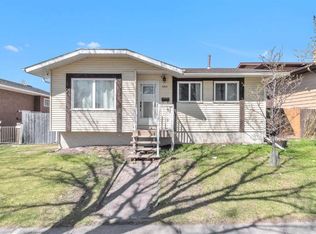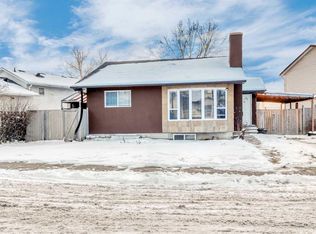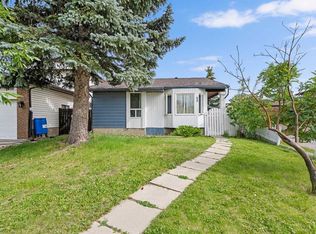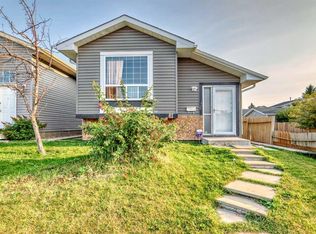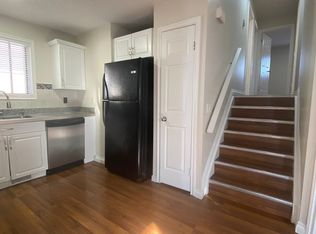143 W Castlegrove Rd NE, Calgary, AB T3J 1S7
What's special
- 48 days |
- 27 |
- 1 |
Zillow last checked: 8 hours ago
Listing updated: February 01, 2026 at 04:15pm
Ayham Abrar, Associate,
Cir Realty,
Ahmed Al-Emran, Associate,
Cir Realty
Facts & features
Interior
Bedrooms & bathrooms
- Bedrooms: 5
- Bathrooms: 2
- Full bathrooms: 2
Other
- Level: Main
- Dimensions: 10`9" x 11`11"
Bedroom
- Level: Main
- Dimensions: 11`9" x 11`11"
Bedroom
- Level: Main
- Dimensions: 9`9" x 9`5"
Bedroom
- Level: Basement
- Dimensions: 10`7" x 8`3"
Bedroom
- Level: Basement
- Dimensions: 10`5" x 14`8"
Other
- Level: Main
- Dimensions: 7`3" x 8`5"
Other
- Level: Basement
- Dimensions: 5`6" x 8`10"
Dining room
- Level: Main
- Dimensions: 10`9" x 9`11"
Other
- Level: Basement
- Dimensions: 7`8" x 10`9"
Kitchen
- Level: Main
- Dimensions: 11`11" x 10`6"
Kitchen
- Level: Basement
- Dimensions: 5`10" x 14`4"
Living room
- Level: Main
- Dimensions: 16`1" x 12`0"
Other
- Level: Basement
- Dimensions: 15`7" x 21`8"
Heating
- Forced Air
Cooling
- None
Appliances
- Included: Dishwasher, Dryer, Electric Stove, Garage Control(s), Refrigerator, Washer/Dryer
- Laundry: Main Level
Features
- Walk-In Closet(s)
- Flooring: Carpet, Ceramic Tile, Laminate, Vinyl
- Windows: Window Coverings
- Basement: Full
- Has fireplace: No
Interior area
- Total interior livable area: 1,066 sqft
- Finished area above ground: 1,066
- Finished area below ground: 911
Video & virtual tour
Property
Parking
- Total spaces: 4
- Parking features: Double Garage Detached
- Garage spaces: 2
Features
- Levels: Bi-Level
- Stories: 1
- Patio & porch: None
- Exterior features: Other
- Fencing: Fenced
- Frontage length: 10.96M 36`0"
Lot
- Size: 3,484.8 Square Feet
- Features: Back Lane
Details
- Parcel number: 101520801
- Zoning: R-CG
Construction
Type & style
- Home type: SingleFamily
- Architectural style: Bungalow
- Property subtype: Single Family Residence
Materials
- Concrete
- Foundation: Concrete Perimeter
- Roof: Asphalt Shingle,Shingle,Tile
Condition
- New construction: No
- Year built: 1980
Community & HOA
Community
- Features: Park, Playground, Sidewalks, Street Lights
- Subdivision: Castleridge
HOA
- Has HOA: No
Location
- Region: Calgary
Financial & listing details
- Price per square foot: C$492/sqft
- Date on market: 1/3/2026
- Inclusions: N/A
(403) 247-7770
By pressing Contact Agent, you agree that the real estate professional identified above may call/text you about your search, which may involve use of automated means and pre-recorded/artificial voices. You don't need to consent as a condition of buying any property, goods, or services. Message/data rates may apply. You also agree to our Terms of Use. Zillow does not endorse any real estate professionals. We may share information about your recent and future site activity with your agent to help them understand what you're looking for in a home.
Price history
Price history
Price history is unavailable.
Public tax history
Public tax history
Tax history is unavailable.Climate risks
Neighborhood: Castleridge
Nearby schools
GreatSchools rating
No schools nearby
We couldn't find any schools near this home.
