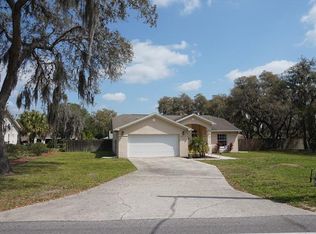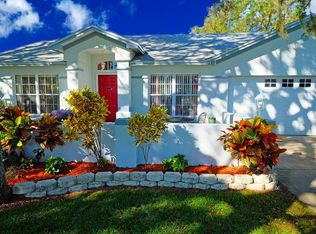Sold for $320,000
$320,000
143 W Socrum Loop Rd, Lakeland, FL 33809
3beds
2,042sqft
Single Family Residence
Built in 1987
0.41 Acres Lot
$348,400 Zestimate®
$157/sqft
$2,230 Estimated rent
Home value
$348,400
$327,000 - $369,000
$2,230/mo
Zestimate® history
Loading...
Owner options
Explore your selling options
What's special
Welcome Home! Check out this spacious three bedroom, two bathroom home located on a gorgeous large corner lot with a circular driveway. As you enter the home, The wood-burning fireplace adds a cozy touch, making the living room a perfect gathering spot for family and friends. Separate dining room is ideal for formal meals or entertaining guests. This cozy kitchen has a breakfast bar and eating space with lots of windows sound like an inviting place to enjoy meals and start the day off right. The Florida room is a versatile space that offers plenty of potential for indoor plants or creating a customized area for relaxation or hobbies. Split bedroom plan. The primary bedroom With a walk-in closet and large bathroom featuring dual sinks, this room provides ample space and functionality. The backyard is where it's at! The huge brick patio offers an ideal outdoor living space, perfect for enjoying the beautiful surroundings and hosting gatherings. What an amazing place to hang out and enjoy life! Updated sprinkler system allows you the convenience of maintain the gorgeous landscaped yard. Large two car garage with electric door opener and plenty of space for storage. This home seems to offer a perfect blend of comfort, functionality, and outdoor living, making it an ideal choice for anyone looking for a welcoming and spacious property. Schedule your showing today!
Zillow last checked: 8 hours ago
Listing updated: April 30, 2024 at 08:34am
Listing Provided by:
Christopher Coats 863-577-1234,
KELLER WILLIAMS REALTY SMART 863-577-1234
Bought with:
Danny Christian, 703228
REMAX EXPERTS
Source: Stellar MLS,MLS#: T3479544 Originating MLS: Lakeland
Originating MLS: Lakeland

Facts & features
Interior
Bedrooms & bathrooms
- Bedrooms: 3
- Bathrooms: 2
- Full bathrooms: 2
Primary bedroom
- Features: Walk-In Closet(s)
- Level: First
- Dimensions: 16x15
Bedroom 2
- Features: Built-in Closet
- Level: First
- Dimensions: 12x10
Bedroom 3
- Features: Built-in Closet
- Level: First
- Dimensions: 12x11
Dining room
- Level: First
- Dimensions: 13x10
Florida room
- Level: First
- Dimensions: 25x10
Kitchen
- Level: First
- Dimensions: 11x10
Living room
- Level: First
- Dimensions: 22x20
Heating
- Central
Cooling
- Central Air
Appliances
- Included: Dishwasher, Range, Refrigerator
- Laundry: Inside, Laundry Room
Features
- Eating Space In Kitchen, High Ceilings, Kitchen/Family Room Combo, Open Floorplan, Split Bedroom, Vaulted Ceiling(s), Walk-In Closet(s)
- Flooring: Carpet, Ceramic Tile
- Doors: French Doors
- Has fireplace: No
Interior area
- Total structure area: 2,512
- Total interior livable area: 2,042 sqft
Property
Parking
- Total spaces: 2
- Parking features: Circular Driveway, Driveway
- Attached garage spaces: 2
- Has uncovered spaces: Yes
Features
- Levels: One
- Stories: 1
- Patio & porch: Patio
Lot
- Size: 0.41 Acres
- Dimensions: 125 x 143
- Features: Oversized Lot
Details
- Parcel number: 232701000680000080
- Special conditions: None
Construction
Type & style
- Home type: SingleFamily
- Architectural style: Contemporary
- Property subtype: Single Family Residence
Materials
- Block, Stucco
- Foundation: Slab
- Roof: Shingle
Condition
- New construction: No
- Year built: 1987
Utilities & green energy
- Sewer: Septic Tank
- Water: Public
- Utilities for property: Cable Available, Cable Connected, Electricity Available, Electricity Connected, Water Available, Water Connected
Community & neighborhood
Location
- Region: Lakeland
- Subdivision: PLANTATION RIDGE
HOA & financial
HOA
- Has HOA: No
Other fees
- Pet fee: $0 monthly
Other financial information
- Total actual rent: 0
Other
Other facts
- Listing terms: Cash,Conventional,FHA,USDA Loan,VA Loan
- Ownership: Fee Simple
- Road surface type: Paved
Price history
| Date | Event | Price |
|---|---|---|
| 4/26/2024 | Sold | $320,000-3%$157/sqft |
Source: | ||
| 3/22/2024 | Pending sale | $329,900$162/sqft |
Source: | ||
| 2/1/2024 | Price change | $329,900-15.4%$162/sqft |
Source: | ||
| 10/14/2023 | Listed for sale | $389,900+341.1%$191/sqft |
Source: | ||
| 6/7/1999 | Sold | $88,400$43/sqft |
Source: Public Record Report a problem | ||
Public tax history
| Year | Property taxes | Tax assessment |
|---|---|---|
| 2024 | $3,927 +0.6% | $303,409 +2% |
| 2023 | $3,903 +7.6% | $297,487 +9% |
| 2022 | $3,626 +276.5% | $272,945 +150.4% |
Find assessor info on the county website
Neighborhood: 33809
Nearby schools
GreatSchools rating
- 2/10R. Clem Churchwell Elementary SchoolGrades: PK-5Distance: 1.9 mi
- 2/10Lake Gibson Middle SchoolGrades: 6-8Distance: 1.7 mi
- 3/10Lake Gibson Senior High SchoolGrades: PK,9-12Distance: 1.4 mi
Get a cash offer in 3 minutes
Find out how much your home could sell for in as little as 3 minutes with a no-obligation cash offer.
Estimated market value$348,400
Get a cash offer in 3 minutes
Find out how much your home could sell for in as little as 3 minutes with a no-obligation cash offer.
Estimated market value
$348,400

