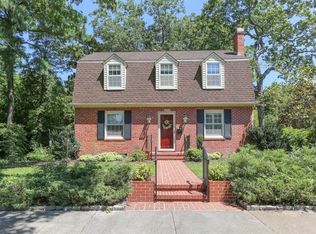Sold for $550,000 on 10/25/24
$550,000
1430 Armistead Bridge Rd, Norfolk, VA 23507
3beds
2,205sqft
Single Family Residence
Built in 1928
-- sqft lot
$551,700 Zestimate®
$249/sqft
$2,903 Estimated rent
Home value
$551,700
$524,000 - $579,000
$2,903/mo
Zestimate® history
Loading...
Owner options
Explore your selling options
What's special
Nestled in the very back of West Ghent, this transitional/New England style home sits across the street from the Weyanoke Bird Sanctuary, Jeff Robertson Park and the Elizabeth River Trail. A fantastic location! Corner lot. New oil-to-electric HVAC conversion. Brand new tankless water heater! Brand new skylights! Inviting family room off the kitchen with a vaulted ceiling and French doors leading into the backyard. Large private screened in porch off the dining room. Bonus room on 2nd floor perfect for home office, nursery, gym, etc. One car driveway with attached garage. Great storage! Lutron lighting system. Easy access to neighborhood amenities including Mallory Country Club, Little Theatre Of Norfolk, tennis courts, the Chelsea District, dining and shopping. Near military bases, ODU, EVMS, CHKD, and SNGH. 2024-10-28
Zillow last checked: 8 hours ago
Bought with:
Norfolk Office
Source: Berkshire Hathaway HomeServices Towne Realty Solds,MLS#: 10550798
Facts & features
Interior
Bedrooms & bathrooms
- Bedrooms: 3
- Bathrooms: 2
- Full bathrooms: 2
Features
- Has fireplace: Yes
Interior area
- Total structure area: 2,205
- Total interior livable area: 2,205 sqft
Property
Details
- Parcel number: 13304100
Construction
Type & style
- Home type: SingleFamily
- Property subtype: Single Family Residence
Condition
- Year built: 1928
Community & neighborhood
Location
- Region: Norfolk
Price history
| Date | Event | Price |
|---|---|---|
| 12/11/2025 | Listing removed | $555,000$252/sqft |
Source: | ||
| 11/5/2025 | Price change | $555,000-1.8%$252/sqft |
Source: | ||
| 9/24/2025 | Listed for sale | $565,000-1.7%$256/sqft |
Source: | ||
| 9/24/2025 | Listing removed | $574,900$261/sqft |
Source: | ||
| 7/31/2025 | Price change | $574,900-4.2%$261/sqft |
Source: | ||
Public tax history
| Year | Property taxes | Tax assessment |
|---|---|---|
| 2025 | $6,828 +0.7% | $555,100 +0.7% |
| 2024 | $6,783 +4.2% | $551,500 +5.9% |
| 2023 | $6,511 +4.7% | $520,900 +4.7% |
Find assessor info on the county website
Neighborhood: West Ghent
Nearby schools
GreatSchools rating
- 8/10W.H. Taylor Elementary SchoolGrades: PK-5Distance: 0.3 mi
- 4/10Blair Middle SchoolGrades: 6-8Distance: 0.6 mi
- 3/10Maury High SchoolGrades: 9-12Distance: 1 mi

Get pre-qualified for a loan
At Zillow Home Loans, we can pre-qualify you in as little as 5 minutes with no impact to your credit score.An equal housing lender. NMLS #10287.
Sell for more on Zillow
Get a free Zillow Showcase℠ listing and you could sell for .
$551,700
2% more+ $11,034
With Zillow Showcase(estimated)
$562,734