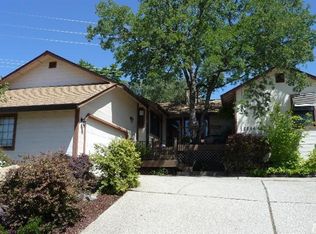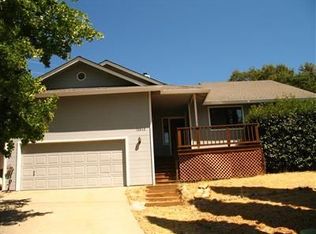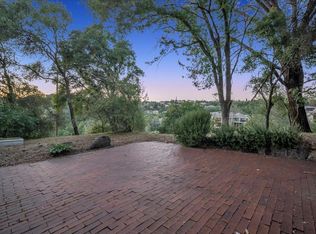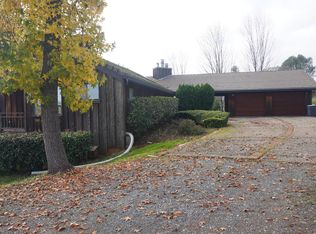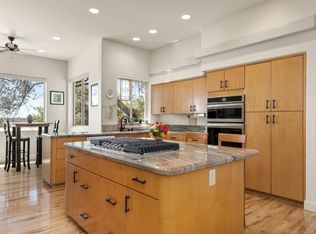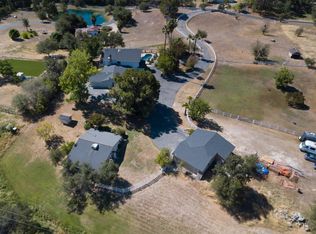Discover an extraordinary opportunity on approximately 2.4 acres of R-2, minimum 5000 SF zoned land, tucked within the Auburn city limits. This enchanting property features a beautifully treed landscape overlooking Ashford & Ashley Dog Park, offering tranquility while being close to shopping, dining, and I-80. As you enter through the private gate, a stately 1930s brick home in Federalist style awaits. The almost completely original home has been lovingly maintained by its second owner for 23 years, this remarkable residence boasts five spacious bedrooms, two full baths, and a full basement ideal for a separate living space with a private entrance. Additional highlights include a detached two-car garage and a one-car garage, perfect for storage or hobbies. With half an inch of PCWA raw water, your grounds and fruit trees will remain lush and vibrant year-round. The property offers endless possibilities: envision it as your dream residence, a charming bed and breakfast, or a picturesque wedding venue. For investors, two additional developable parcels can unlock significant potential with R-2, 5,000 SF zoning. 1430 Auburn Ravine is not just a home; it's a canvas for your dreams. Explore the incredible possibilities that await!
Active
$1,700,000
1430 Auburn Ravine Rd, Auburn, CA 95603
5beds
2,380sqft
Est.:
Single Family Residence
Built in 1930
2.4 Acres Lot
$1,643,900 Zestimate®
$714/sqft
$-- HOA
What's special
Full basementOne-car garagePrivate gateTreed landscapeLush and vibrant year-roundDetached two-car garageFederalist style
- 154 days |
- 610 |
- 13 |
Zillow last checked: 8 hours ago
Listing updated: December 13, 2025 at 04:18pm
Listed by:
Gary Mapa DRE #00597441 530-320-9097,
eXp Realty of Northern California, Inc.,
Charity Mapa DRE #02042685 530-906-8396,
eXp Realty of Northern California, Inc.
Source: MetroList Services of CA,MLS#: 225099457Originating MLS: MetroList Services, Inc.
Tour with a local agent
Facts & features
Interior
Bedrooms & bathrooms
- Bedrooms: 5
- Bathrooms: 2
- Full bathrooms: 2
Rooms
- Room types: Attic, Master Bedroom, Dining Room, Game Room, Storage, Kitchen, Laundry, Workshop, Living Room
Primary bedroom
- Features: Closet, Ground Floor
Primary bathroom
- Features: Shower Stall(s), Tile, Tub w/Shower Over, Window
Dining room
- Features: Formal Area
Kitchen
- Features: Breakfast Area, Other Counter, Pantry Closet
Heating
- Ductless, Radiant, Hot Water, Oil
Cooling
- Ceiling Fan(s), Ductless, Evaporative Cooling, Window Unit(s), Room Air
Appliances
- Included: Free-Standing Refrigerator, Range Hood, Ice Maker, Dishwasher, Water Heater, Disposal, Microwave, Plumbed For Ice Maker, Self Cleaning Oven, Free-Standing Electric Oven, Free-Standing Electric Range
- Laundry: Laundry Room, Sink, Electric Dryer Hookup, Space For Frzr/Refr, Ground Floor, In Basement, Inside
Features
- Flooring: Carpet, Wood
- Basement: Laundry
- Attic: Room
- Has fireplace: No
Interior area
- Total interior livable area: 2,380 sqft
Property
Parking
- Total spaces: 4
- Parking features: 24'+ Deep Garage, Enclosed, Garage Door Opener, Garage Faces Front, Guest, Gated, Driveway
- Garage spaces: 3
- Carport spaces: 1
- Has uncovered spaces: Yes
Features
- Stories: 3
- Exterior features: Entry Gate
- Fencing: Chain Link,Wire,Fenced,Wood,Full,Gated Driveway/Sidewalks
- Waterfront features: Pond
Lot
- Size: 2.4 Acres
- Features: Auto Sprinkler F&R, Private, Dead End, Irregular Lot, Shape Regular, Landscape Back, Landscape Front, See Remarks, Landscaped
Details
- Additional structures: Second Garage, Storage, Workshop, Outbuilding
- Parcel number: 054080093000
- Zoning description: R2, 5000 SF minimum
- Special conditions: Offer As Is
- Other equipment: Satellite Dish, MultiPhone Lines, Water Filter System
Construction
Type & style
- Home type: SingleFamily
- Architectural style: Craftsman,English,See Remarks
- Property subtype: Single Family Residence
Materials
- Brick, Frame
- Foundation: Concrete, Raised
- Roof: Cement
Condition
- Year built: 1930
Utilities & green energy
- Sewer: Septic Connected, Septic System
- Water: Meter on Site, Water District, Public
- Utilities for property: Cable Available, Diesel, Electric, Internet Available, Oil, Public, Underground Utilities
Community & HOA
Location
- Region: Auburn
Financial & listing details
- Price per square foot: $714/sqft
- Tax assessed value: $397,371
- Annual tax amount: $4,156
- Price range: $1.7M - $1.7M
- Date on market: 7/29/2025
- Road surface type: Asphalt, Paved
Estimated market value
$1,643,900
$1.56M - $1.73M
$3,448/mo
Price history
Price history
| Date | Event | Price |
|---|---|---|
| 7/29/2025 | Listed for sale | $1,700,000+70.3%$714/sqft |
Source: MetroList Services of CA #225099457 Report a problem | ||
| 10/30/2024 | Listing removed | $998,500$420/sqft |
Source: MetroList Services of CA #224105088 Report a problem | ||
| 9/19/2024 | Listed for sale | $998,500-50.1%$420/sqft |
Source: MetroList Services of CA #224105088 Report a problem | ||
| 6/30/2024 | Listing removed | -- |
Source: MetroList Services of CA #223060556 Report a problem | ||
| 5/25/2024 | Pending sale | $2,000,000$840/sqft |
Source: MetroList Services of CA #223060556 Report a problem | ||
Public tax history
Public tax history
| Year | Property taxes | Tax assessment |
|---|---|---|
| 2025 | $4,156 -0.2% | $397,371 +2% |
| 2024 | $4,166 +1% | $389,580 +2% |
| 2023 | $4,124 +0.5% | $381,942 +2% |
Find assessor info on the county website
BuyAbility℠ payment
Est. payment
$10,540/mo
Principal & interest
$8401
Property taxes
$1544
Home insurance
$595
Climate risks
Neighborhood: 95603
Nearby schools
GreatSchools rating
- 2/10Auburn Elementary SchoolGrades: K-5Distance: 2.5 mi
- 4/10EV Cain MiddleGrades: 6-8Distance: 1.2 mi
- 8/10Placer High SchoolGrades: 9-12Distance: 1.6 mi
- Loading
- Loading
