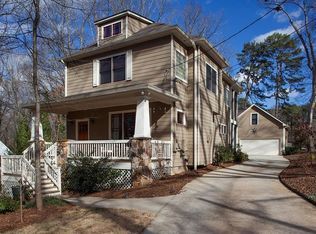Secluded, mountain-style chalet, in Midway Woods. Rustic style, full of light. See woods, not neighbors from every window. Custom kitchen w/ granite countertops & SS appliances. All decks face forested landscape: one for entertaining, one outside master bedroom, one outside a third bedroom. Screened porch; new concrete siding; 40 year steel roof; tankless water heater. Mother-in-law suite with income potential, complete with private entrance, w/d, kitchen and private deck. Close to Waldorf and Friends schools. Don't miss the exterior workshop on basement level!
This property is off market, which means it's not currently listed for sale or rent on Zillow. This may be different from what's available on other websites or public sources.
