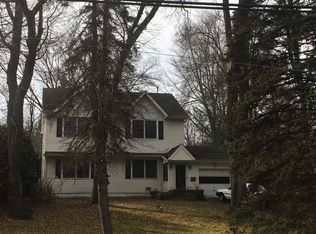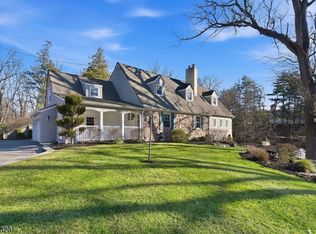Amazing opportunity to own this charming colonial in Mountainside on over a 1/4 acre! Throughout most of this home are hardwood floors and ample amounts of beautiful natural sunlight. The large living room dining room combination offers many windows, built-in shelves, a fireplace, exterior access and an open floor plan. This home offers 5 bedrooms (1 of which has a fireplace in it), a L-shaped kitchen with additional cabinet space, a basement and a spacious 1 car garage with extra storage areas. The home is beautifully placed on a corner lot with a custom slate patio, lush landscaping and with hardscaped borders.
This property is off market, which means it's not currently listed for sale or rent on Zillow. This may be different from what's available on other websites or public sources.

