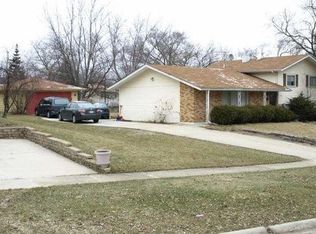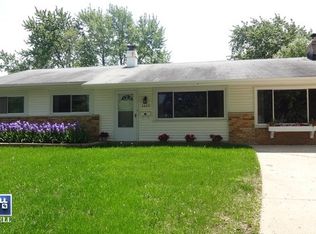Closed
$380,000
1430 Gentry Rd, Hoffman Estates, IL 60169
4beds
1,079sqft
Single Family Residence
Built in 1961
-- sqft lot
$387,400 Zestimate®
$352/sqft
$3,423 Estimated rent
Home value
$387,400
$349,000 - $430,000
$3,423/mo
Zestimate® history
Loading...
Owner options
Explore your selling options
What's special
Long time owner moving out of state has Loved this home and now gives a new buyer an opportunity to make this their new home! As you Pull into the Expanded Driveway you will notice lots of parking 1 Car Attached Garage & 4 Car Driveway! Enter the foyer and there is Ceramic flooring and Wainscotting. Upstairs into Living Room is Hardwood Flooring and Neutral Tones. Beautiful Kitchen was updated in 2008 with White 42 Inch Cabinets Crown Molding & Corian Counters! Eating Area also Full of White Cabinets for lots of Kitchen Storage. From Kitchen is sliding glass door to Large Deck, in a just so perfect back yard. Shed for extra outside storage. Windows were replaced in 2006. Lovely Full Bath with Large Shower was updated 2023! Master Bedroom with Hardwood Flooring, Ceiling Fan & Mirrored closet doors. Spacious 2nd & 3rd Bedroom also has hardwood flooring and ceiling fans. Pull Down stairwell to attic. Lower Level offers Large Family Room with New Carpet. 4th bedroom also has new carpet. Bring your handymen for the lower lever bathroom, Tub inop. Priced accordingly. Laundry room with washtub. Furnace & A/C & Humidifier replaced 2022. Electric Box replaced 2014. 1 Car Attached Garage with Storage Cabinet and Garage door opener. Selling AS-IS, but is nice! Near Parks and Restaurants. Ready for you today!
Zillow last checked: 8 hours ago
Listing updated: June 12, 2025 at 01:35am
Listing courtesy of:
Lisa Sweeney 847-542-8786,
Realty Executives Advance
Bought with:
Sharon Jannusch
Realty Executives Advance
Source: MRED as distributed by MLS GRID,MLS#: 12334621
Facts & features
Interior
Bedrooms & bathrooms
- Bedrooms: 4
- Bathrooms: 2
- Full bathrooms: 2
Primary bedroom
- Features: Flooring (Hardwood), Window Treatments (Curtains/Drapes)
- Level: Second
- Area: 140 Square Feet
- Dimensions: 14X10
Bedroom 2
- Features: Flooring (Hardwood), Window Treatments (Curtains/Drapes)
- Level: Second
- Area: 120 Square Feet
- Dimensions: 12X10
Bedroom 3
- Features: Flooring (Hardwood), Window Treatments (Blinds)
- Level: Second
- Area: 90 Square Feet
- Dimensions: 10X9
Bedroom 4
- Features: Flooring (Carpet), Window Treatments (Blinds)
- Level: Lower
- Area: 143 Square Feet
- Dimensions: 13X11
Eating area
- Features: Flooring (Ceramic Tile), Window Treatments (Blinds)
- Level: Second
- Area: 99 Square Feet
- Dimensions: 11X9
Family room
- Features: Flooring (Carpet), Window Treatments (Blinds)
- Level: Lower
- Area: 156 Square Feet
- Dimensions: 13X12
Foyer
- Features: Flooring (Ceramic Tile)
- Level: Main
- Area: 30 Square Feet
- Dimensions: 6X5
Kitchen
- Features: Kitchen (Eating Area-Table Space, Custom Cabinetry), Flooring (Ceramic Tile), Window Treatments (Curtains/Drapes)
- Level: Second
- Area: 120 Square Feet
- Dimensions: 12X10
Laundry
- Level: Lower
- Area: 96 Square Feet
- Dimensions: 8X12
Living room
- Features: Flooring (Hardwood), Window Treatments (Blinds)
- Level: Second
- Area: 210 Square Feet
- Dimensions: 15X14
Heating
- Natural Gas, Forced Air
Cooling
- Central Air
Appliances
- Included: Range, Microwave, Dishwasher, Refrigerator, Cooktop
Features
- Flooring: Hardwood
- Basement: Partially Finished,Partial
Interior area
- Total structure area: 1,079
- Total interior livable area: 1,079 sqft
Property
Parking
- Total spaces: 5
- Parking features: Asphalt, Garage Door Opener, On Site, Garage Owned, Attached, Side Apron, Driveway, Owned, Garage
- Attached garage spaces: 1
- Has uncovered spaces: Yes
Accessibility
- Accessibility features: No Disability Access
Features
- Patio & porch: Deck
- Fencing: Fenced
Lot
- Dimensions: 78X127X123X86
Details
- Additional structures: Shed(s)
- Parcel number: 07094060090000
- Special conditions: None
Construction
Type & style
- Home type: SingleFamily
- Architectural style: Step Ranch
- Property subtype: Single Family Residence
Materials
- Vinyl Siding
- Foundation: Concrete Perimeter
Condition
- New construction: No
- Year built: 1961
Details
- Builder model: RAISED RANCH
Utilities & green energy
- Sewer: Public Sewer
- Water: Lake Michigan, Public
Community & neighborhood
Community
- Community features: Park
Location
- Region: Hoffman Estates
- Subdivision: Highlands
Other
Other facts
- Listing terms: Conventional
- Ownership: Fee Simple
Price history
| Date | Event | Price |
|---|---|---|
| 6/10/2025 | Sold | $380,000+8.9%$352/sqft |
Source: | ||
| 5/25/2025 | Contingent | $349,000$323/sqft |
Source: | ||
| 5/22/2025 | Listed for sale | $349,000$323/sqft |
Source: | ||
Public tax history
| Year | Property taxes | Tax assessment |
|---|---|---|
| 2023 | $7,682 +4.1% | $31,000 |
| 2022 | $7,378 +34.5% | $31,000 +38.6% |
| 2021 | $5,487 -0.1% | $22,373 |
Find assessor info on the county website
Neighborhood: Highlands
Nearby schools
GreatSchools rating
- 6/10Winston Churchill Elementary SchoolGrades: K-6Distance: 0.4 mi
- 8/10Lincoln Prairie SchoolGrades: K-8Distance: 0.6 mi
- 10/10Hoffman Estates High SchoolGrades: 9-12Distance: 0.7 mi
Schools provided by the listing agent
- Middle: Eisenhower Junior High School
- High: Hoffman Estates High School
- District: 54
Source: MRED as distributed by MLS GRID. This data may not be complete. We recommend contacting the local school district to confirm school assignments for this home.
Get a cash offer in 3 minutes
Find out how much your home could sell for in as little as 3 minutes with a no-obligation cash offer.
Estimated market value$387,400
Get a cash offer in 3 minutes
Find out how much your home could sell for in as little as 3 minutes with a no-obligation cash offer.
Estimated market value
$387,400

