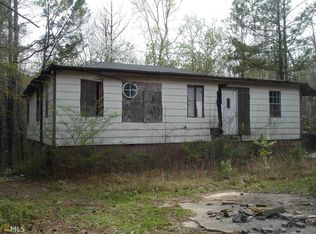Sold for $145,650 on 07/26/24
$145,650
1430 Griffin Rd, Macon, GA 31216
4beds
1,796sqft
Manufactured Home, Residential
Built in 2001
2.51 Acres Lot
$156,400 Zestimate®
$81/sqft
$1,535 Estimated rent
Home value
$156,400
$135,000 - $181,000
$1,535/mo
Zestimate® history
Loading...
Owner options
Explore your selling options
What's special
If you're seeking a peaceful retreat, away from the city's hustle and bustle, this is the place for you! This well-maintained 4-bedroom, 2-bath home sits on 2.51 acres of land, offering ample space for your privacy and relaxation. The tranquil country setting, conveniently located for an easy drive to Macon, Warner Robins, and Byron, is a bonus. With a relatively new roof and a horseshoe driveway that encircles the home, this property is not just charming but also practical. And, for the RV or boating enthusiast, there's a sizable steel-framed shelter with a concrete slab. Don't let this opportunity to own a slice of paradise slip away!
Zillow last checked: 8 hours ago
Listing updated: July 26, 2024 at 11:40am
Listed by:
Susan Potter 478-538-0928,
Real Estate South & Associates,
Sandee Khoury 478-320-5551,
Real Estate South & Associates
Bought with:
Susan Potter, 416943
Real Estate South & Associates
Sandee Khoury, 280024
Real Estate South & Associates
Source: MGMLS,MLS#: 174693
Facts & features
Interior
Bedrooms & bathrooms
- Bedrooms: 4
- Bathrooms: 2
- Full bathrooms: 2
Primary bedroom
- Features: His and Hers Closets, Walk-In Closet(s), Carpet
- Level: First
Kitchen
- Features: Kitchen Island
- Level: First
Heating
- Central, Electric
Cooling
- Electric, Central Air, Ceiling Fan(s)
Appliances
- Included: Dishwasher, Dryer, Electric Range, Microwave, Refrigerator, Washer
- Laundry: Mud Room
Features
- Carpet, His and Hers Closets, Kitchen Island, Walk-In Closet(s)
- Flooring: Carpet, Vinyl
- Windows: Insulated Windows
- Basement: Crawl Space
- Number of fireplaces: 1
- Fireplace features: Factory Built, Living Room
Interior area
- Total structure area: 1,796
- Total interior livable area: 1,796 sqft
- Finished area above ground: 1,796
- Finished area below ground: 0
Property
Parking
- Parking features: RV Access/Parking, Circular Driveway
Features
- Levels: One
- Patio & porch: Front Porch, Deck
- Exterior features: Private Yard, Rear Stairs, None
- Pool features: None
Lot
- Size: 2.51 Acres
- Dimensions: 109335
- Features: Wooded
Details
- Additional structures: RV/Boat Storage
- Parcel number: R0140058
- Special conditions: Standard
- Horses can be raised: Yes
- Horse amenities: None
Construction
Type & style
- Home type: MobileManufactured
- Architectural style: Traditional
- Property subtype: Manufactured Home, Residential
Materials
- Vinyl Siding
- Foundation: Concrete Perimeter
- Roof: Shingle
Condition
- Resale
- New construction: No
- Year built: 2001
Utilities & green energy
- Sewer: Septic Tank
- Water: Well
- Utilities for property: Electricity Available, Phone Available
Community & neighborhood
Community
- Community features: None
Location
- Region: Macon
- Subdivision: O'Reilly Estates
Other
Other facts
- Listing agreement: Exclusive Right To Sell
- Body type: Double Wide
- Listing terms: Cash,Conventional,FHA
Price history
| Date | Event | Price |
|---|---|---|
| 7/26/2024 | Sold | $145,650-16.2%$81/sqft |
Source: | ||
| 6/1/2024 | Pending sale | $173,732$97/sqft |
Source: | ||
| 5/4/2024 | Listed for sale | $173,732$97/sqft |
Source: | ||
| 5/3/2024 | Pending sale | $173,732$97/sqft |
Source: | ||
| 4/23/2024 | Listed for sale | $173,732+2.2%$97/sqft |
Source: | ||
Public tax history
| Year | Property taxes | Tax assessment |
|---|---|---|
| 2024 | $440 | $32,475 +11.6% |
| 2023 | -- | $29,094 +0.1% |
| 2022 | $525 -4.9% | $29,056 +2.4% |
Find assessor info on the county website
Neighborhood: 31216
Nearby schools
GreatSchools rating
- 7/10Heard Elementary SchoolGrades: PK-5Distance: 3.7 mi
- 4/10Rutland Middle SchoolGrades: 6-8Distance: 5.6 mi
- 4/10Rutland High SchoolGrades: 9-12Distance: 5.4 mi
