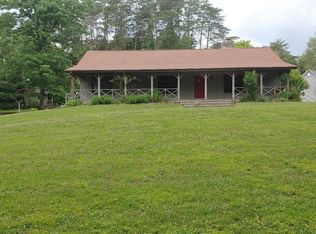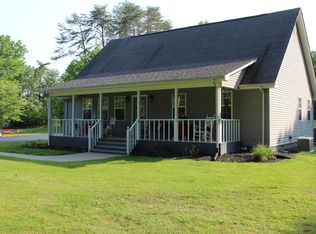Jamestown Marina is just minutes from this home!!! Looking for a home close to the lake and ready to move into? Look NO FURTHER !!! Located in the Harbor Springs neighborhood, this cozy ranch has so much to offer! Walk in to the spacious living room with vaulted ceilings, hard wood floors and a floor to ceiling stone wood burning fireplace. The kitchen offers newer appliances, a huge farm sink and opens up to the comfy screened in porch off the rear. It also offers 3 bedrooms and 2 full baths and a HUGE Laundry/pantry area. Did I mention a full unfinished basement with 9' ceilings and 2 garage doors? Talk about potential!!! Also included is a new insulated garage/work shop with a carport for your convenience. Home sits on .8 acres and offers a great yard for you and your family! Located in a wooded neighborhood that is great for walks and kids playing!! Large enough for your full time residence or could also offer investment potential for Air B&B. All this AND close to 2 Launching Ramps, Jamestown Marina and Lily Creek Ramp..... Call now to see. It won't last long!
This property is off market, which means it's not currently listed for sale or rent on Zillow. This may be different from what's available on other websites or public sources.

