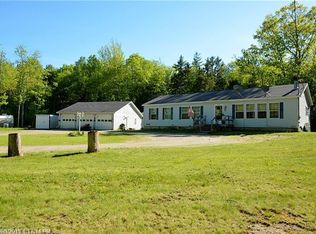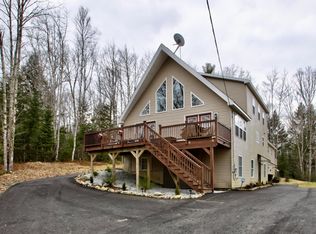Closed
$146,000
1430 Manktown Road, Waldoboro, ME 04572
3beds
1,512sqft
Mobile Home
Built in 2009
2.13 Acres Lot
$147,000 Zestimate®
$97/sqft
$1,958 Estimated rent
Home value
$147,000
Estimated sales range
Not available
$1,958/mo
Zestimate® history
Loading...
Owner options
Explore your selling options
What's special
Affordable Country Living on Two Acres - Renovation in Progress!
This is your opportunity to own a spacious 3-bedroom, 2-bath double wide on a private two-acre lot. With renovations underway—including brand-new bathrooms and new flooring throughout—this home is ready for your finishing touches and creative vision.
The open floor plan offers great natural light, a roomy kitchen and pantry, and a primary suite featuring a newly updated private bath. The second full bathroom has also been completely redone from plumbing to fresh fixtures and finishes.
Enjoy the peaceful setting with room to garden, explore, or simply relax and enjoy. This property presents a great opportunity for investors, handy homeowners, or anyone looking for an affordable way to enjoy country living. This home has the potential to truly shine!
Zillow last checked: 8 hours ago
Listing updated: August 29, 2025 at 11:21am
Listed by:
Cates Real Estate info@catesre.com
Bought with:
Blue Lobster Real Estate
Source: Maine Listings,MLS#: 1630389
Facts & features
Interior
Bedrooms & bathrooms
- Bedrooms: 3
- Bathrooms: 2
- Full bathrooms: 2
Primary bedroom
- Features: Closet, Double Vanity, Full Bath, Separate Shower
- Level: First
Bedroom 2
- Level: First
Bedroom 3
- Features: Dining Area
- Level: First
Kitchen
- Features: Eat-in Kitchen, Pantry
- Level: First
Living room
- Level: First
Heating
- Hot Water
Cooling
- None
Appliances
- Included: Dryer, Microwave, Gas Range, Refrigerator, Washer
Features
- 1st Floor Primary Bedroom w/Bath, Bathtub, One-Floor Living, Pantry, Shower, Walk-In Closet(s)
- Flooring: Vinyl
- Basement: None
- Has fireplace: No
Interior area
- Total structure area: 1,512
- Total interior livable area: 1,512 sqft
- Finished area above ground: 1,512
- Finished area below ground: 0
Property
Parking
- Parking features: Gravel, 1 - 4 Spaces
Features
- Patio & porch: Deck
Lot
- Size: 2.13 Acres
- Features: Rural, Level, Open Lot, Wooded
Details
- Additional structures: Outbuilding, Shed(s)
- Parcel number: WALBMR19L7B
- Zoning: 17
Construction
Type & style
- Home type: MobileManufactured
- Architectural style: Ranch
- Property subtype: Mobile Home
Materials
- Mobile, Vinyl Siding
- Foundation: Slab
- Roof: Shingle
Condition
- Year built: 2009
Utilities & green energy
- Electric: Circuit Breakers
- Sewer: Private Sewer
- Water: Private, Well
- Utilities for property: Utilities On
Community & neighborhood
Location
- Region: Waldoboro
Other
Other facts
- Body type: Double Wide
- Road surface type: Paved
Price history
| Date | Event | Price |
|---|---|---|
| 8/29/2025 | Sold | $146,000-8.8%$97/sqft |
Source: | ||
| 8/25/2025 | Pending sale | $160,000$106/sqft |
Source: | ||
| 7/18/2025 | Contingent | $160,000$106/sqft |
Source: | ||
| 7/14/2025 | Listed for sale | $160,000+60%$106/sqft |
Source: | ||
| 8/24/2018 | Sold | $100,000-13%$66/sqft |
Source: | ||
Public tax history
| Year | Property taxes | Tax assessment |
|---|---|---|
| 2024 | $3,042 +8.3% | $180,000 |
| 2023 | $2,808 +11.4% | $180,000 |
| 2022 | $2,520 +34.6% | $180,000 +73.1% |
Find assessor info on the county website
Neighborhood: 04572
Nearby schools
GreatSchools rating
- 3/10Miller SchoolGrades: PK-6Distance: 5.1 mi
- 6/10Medomak Middle SchoolGrades: 7-8Distance: 2.1 mi
- 5/10Medomak Valley High SchoolGrades: 9-12Distance: 2.1 mi

