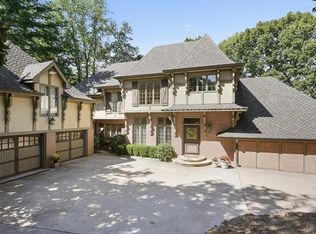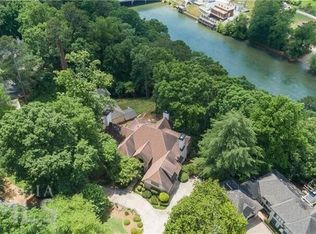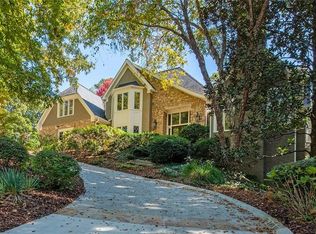Enter the gated driveway, along the stone wall, to this dramatic Antebellum/New Orleans style home. Situated high atop a hill, impressive views & sunsets dazzle the eye from the privacy of the porches & patio. A welcoming foyer leads to the symmetry of the wide double stairway, the DR & formal rooms on either side, & beyond to the LR, all with bold architectural details. The kitchen is equipped w/high end appliances, generous cabinets & counter space. The lower level features a large, fireside entertaining area leading to the pool.
This property is off market, which means it's not currently listed for sale or rent on Zillow. This may be different from what's available on other websites or public sources.


