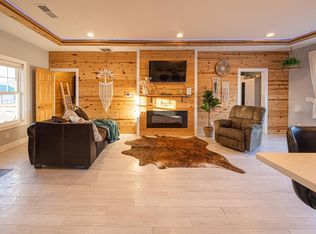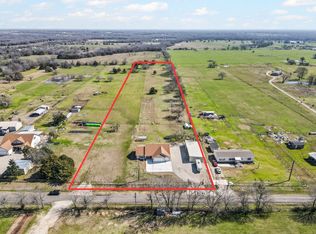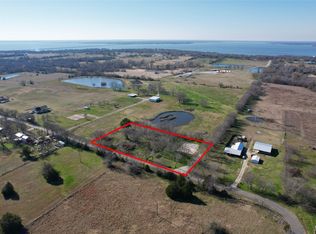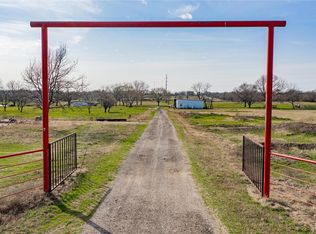Sold
Price Unknown
1430 Rs County Rd, Pt, TX 75472
3beds
935sqft
Single Family Residence
Built in 2016
2.53 Acres Lot
$199,800 Zestimate®
$--/sqft
$1,340 Estimated rent
Home value
$199,800
$168,000 - $232,000
$1,340/mo
Zestimate® history
Loading...
Owner options
Explore your selling options
What's special
Experience the tranquility of small-town living! This charming and exceptionally well-maintained property features 3 bedrooms and 2 bathrooms. The main home (935sqft) includes 2 bedrooms and 1 full bath, large kitchen island bar top, quartz countertops, cozy living area with fireplace and decorative lighting. The spacious master bedroom comes with a nice size walk-in closet. Enjoy summer evenings on the new 20x20 deck, half of which is screened in. The bonus building (255sqft), currently used as guest quarters, includes a main room, full bath, full kitchen and a 9x17 covered patio. It is equipped with a stackable washer and dryer, a dishwasher, a small refrigerator, and a microwave, all connected to its own aerobic septic system. Additionally, there is a well-appointed 20x10 workshop equipped with water, a sink, electricity, spray insulation, and AC and heat. The workshop has an attached 20x20 concrete carport. There is also a 10x10 storage building situated between the workshop and guest house, as well as a second 20x20 carport located in the front yard. The entire property is fully fenced and features a small pond and a 0-250 yard shooting range on the back of the property. Bonus: Lake Tawakoni is just a short 5-minute drive away.
Zillow last checked: 8 hours ago
Listing updated: August 09, 2025 at 06:23am
Listed by:
Shannon Smith 0682028 972-396-9100,
RE/MAX Four Corners 972-396-9100
Bought with:
Shannon Smith
RE/MAX Four Corners
Source: NTREIS,MLS#: 20953679
Facts & features
Interior
Bedrooms & bathrooms
- Bedrooms: 3
- Bathrooms: 2
- Full bathrooms: 2
Primary bedroom
- Features: Walk-In Closet(s)
- Level: First
- Dimensions: 12 x 12
Bedroom
- Level: First
- Dimensions: 16 x 11
Kitchen
- Features: Built-in Features, Eat-in Kitchen, Kitchen Island
- Level: First
- Dimensions: 15 x 14
Living room
- Features: Fireplace
- Level: First
- Dimensions: 15 x 29
Heating
- Central, Electric
Cooling
- Central Air, Electric
Appliances
- Included: Dishwasher, Electric Cooktop, Electric Oven, Microwave
- Laundry: Washer Hookup, Electric Dryer Hookup, Stacked
Features
- Decorative/Designer Lighting Fixtures, Eat-in Kitchen, Kitchen Island, Wired for Sound
- Flooring: Ceramic Tile, Laminate
- Has basement: No
- Number of fireplaces: 1
- Fireplace features: Electric, Living Room
Interior area
- Total interior livable area: 935 sqft
Property
Parking
- Total spaces: 4
- Parking features: Circular Driveway, Carport
- Carport spaces: 4
- Has uncovered spaces: Yes
Features
- Levels: One
- Stories: 1
- Patio & porch: Rear Porch, Front Porch, Patio, Screened, Covered
- Exterior features: Lighting, Rain Gutters, Storage
- Pool features: None
- Fencing: Barbed Wire,Gate
Lot
- Size: 2.53 Acres
- Features: Acreage, Back Yard, Lawn, Pasture, Pond on Lot, Few Trees
Details
- Additional structures: Guest House, Shed(s), Workshop
- Parcel number: 17651
Construction
Type & style
- Home type: SingleFamily
- Architectural style: Traditional,Detached
- Property subtype: Single Family Residence
- Attached to another structure: Yes
Materials
- Foundation: Pillar/Post/Pier
- Roof: Metal
Condition
- Year built: 2016
Utilities & green energy
- Sewer: Aerobic Septic
- Utilities for property: Septic Available
Community & neighborhood
Security
- Security features: Security System Leased, Smoke Detector(s)
Location
- Region: Pt
- Subdivision: none
Other
Other facts
- Listing terms: Cash,Conventional,FHA,USDA Loan,VA Loan
Price history
| Date | Event | Price |
|---|---|---|
| 8/8/2025 | Sold | -- |
Source: NTREIS #20953679 Report a problem | ||
| 7/20/2025 | Pending sale | $282,500$302/sqft |
Source: NTREIS #20953679 Report a problem | ||
| 7/11/2025 | Contingent | $282,500$302/sqft |
Source: NTREIS #20953679 Report a problem | ||
| 6/30/2025 | Price change | $282,500-0.9%$302/sqft |
Source: NTREIS #20953679 Report a problem | ||
| 6/1/2025 | Listed for sale | $285,000$305/sqft |
Source: NTREIS #20953679 Report a problem | ||
Public tax history
Tax history is unavailable.
Neighborhood: 75472
Nearby schools
GreatSchools rating
- NARains Elementary SchoolGrades: PK-2Distance: 9.6 mi
- 5/10Rains J High SchoolGrades: 6-8Distance: 9.8 mi
- 6/10Rains High SchoolGrades: 9-12Distance: 9.8 mi
Schools provided by the listing agent
- Elementary: Rains
- High: Rains
- District: Rains ISD
Source: NTREIS. This data may not be complete. We recommend contacting the local school district to confirm school assignments for this home.
Get a cash offer in 3 minutes
Find out how much your home could sell for in as little as 3 minutes with a no-obligation cash offer.
Estimated market value$199,800
Get a cash offer in 3 minutes
Find out how much your home could sell for in as little as 3 minutes with a no-obligation cash offer.
Estimated market value
$199,800



