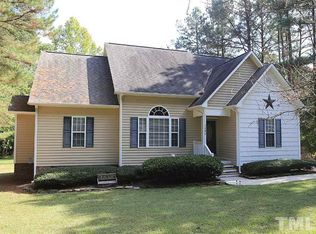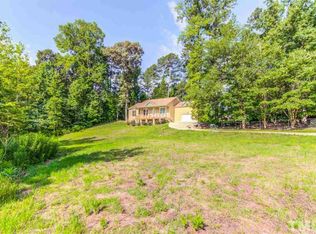This home sits on 1.31 acres with no HOA! Professionally landscaped yard w/irrigation & lighting in front. You will be surprised with the space in this home. Engineered hardwds thru-out main level. Mstr features WIC, bath has double sinks, sep shower & soaking tub. Add'l bedrms also have WIC. HUGE bonus w/niche area for office. Walk in Attic space. The screened porch, deck, patio w/firepit & covered grilling station are just perfect for entertaining & relaxing. Workshop w/water & electricity.
This property is off market, which means it's not currently listed for sale or rent on Zillow. This may be different from what's available on other websites or public sources.

