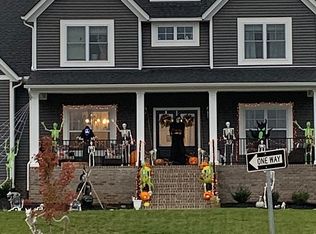Sold for $415,000 on 10/07/25
$415,000
14300 Beach Rd, Chesterfield, VA 23838
3beds
1,456sqft
Single Family Residence
Built in 1984
2 Acres Lot
$418,200 Zestimate®
$285/sqft
$2,148 Estimated rent
Home value
$418,200
$393,000 - $447,000
$2,148/mo
Zestimate® history
Loading...
Owner options
Explore your selling options
What's special
Experience modern living on a sprawling property! This beautifully renovated rancher offers the perfect blend of style and comfort. Step inside to a sun-drenched living room with new luxury vinyl plank flooring that flows seamlessly into the open-concept kitchen and dining area. The kitchen is a chef's delight, featuring sleek granite countertops and all-new stainless steel appliances. An elegant chandelier anchors the dining space, which provides direct access to the back deck, making it ideal for al fresco dining. A separate side utility room offers a convenient path to another deck and the expansive backyard. The generous outdoor space is a blank canvas for your imagination and includes a storage shed and a detached garage, offering plenty of room for hobbies and storage. The home's thoughtful layout includes a central hallway that connects the private spaces. The two secondary bedrooms and a dedicated office, each with a ceiling fan and a closet, provide flexibility and comfort. The hall bathroom features a tiled floor and a shower/tub combo. The private primary suite is a true retreat, complete with a large closet with a sliding door and an en-suite bathroom boasting a tiled floor and a step-in shower. Located in a desirable area, you'll be minutes from a variety of local amenities. Enjoy easy access to Pocahontas State Park, a haven for outdoor enthusiasts with miles of trails and a beautiful lake. Retail shopping and dining options at Commonwealth Centre are just a short drive away, and the area is convenient to major highways, making commuting a breeze. Come see this perfect blend of peaceful country living and city convenience. Schedule your private tour today!
Zillow last checked: 8 hours ago
Listing updated: November 25, 2025 at 01:16pm
Listed by:
Sommer Baumfalk membership@therealbrokerage.com,
Real Broker LLC,
Clayton Gits 804-601-4960,
Real Broker LLC
Bought with:
Vito Bussa, 0225256630
Real Broker LLC
Source: CVRMLS,MLS#: 2523828 Originating MLS: Central Virginia Regional MLS
Originating MLS: Central Virginia Regional MLS
Facts & features
Interior
Bedrooms & bathrooms
- Bedrooms: 3
- Bathrooms: 2
- Full bathrooms: 2
Primary bedroom
- Description: LVP, Closet, Ceiling Fan
- Level: First
- Dimensions: 14.0 x 11.0
Bedroom 2
- Description: LVP, Closet, Ceiling Fan
- Level: First
- Dimensions: 14.0 x 10.0
Bedroom 3
- Description: LVP, Closet, Ceiling Fan
- Level: First
- Dimensions: 11.0 x 10.0
Dining room
- Description: LVP, Chandelier, Recessed Lights
- Level: First
- Dimensions: 12.0 x 12.0
Other
- Description: Tub & Shower
- Level: First
Kitchen
- Description: LVP, Recessed Lights
- Level: First
- Dimensions: 11.0 x 10.0
Laundry
- Description: LVP, Washer/Dryer Hookups, Ceiling Light
- Level: First
- Dimensions: 11.0 x 6.0
Living room
- Description: LVP, Ceiling Fan
- Level: First
- Dimensions: 22.0 x 14.0
Office
- Description: LVP, Closet, Ceiling Fan
- Level: First
- Dimensions: 10.0 x 10.0
Heating
- Electric, Heat Pump
Cooling
- Electric, Heat Pump
Appliances
- Included: Dishwasher, Exhaust Fan, Electric Cooking, Electric Water Heater, Disposal, Microwave, Refrigerator, Smooth Cooktop, Stove
- Laundry: Washer Hookup, Dryer Hookup
Features
- Bedroom on Main Level, Ceiling Fan(s), Dining Area, Double Vanity, Eat-in Kitchen, Granite Counters, Bath in Primary Bedroom, Main Level Primary, Recessed Lighting
- Flooring: Tile, Vinyl
- Doors: Insulated Doors, Sliding Doors
- Windows: Screens, Thermal Windows
- Has basement: No
- Attic: Access Only
Interior area
- Total interior livable area: 1,456 sqft
- Finished area above ground: 1,456
- Finished area below ground: 0
Property
Parking
- Parking features: Driveway, Off Street, Unpaved
- Has uncovered spaces: Yes
Features
- Levels: One
- Stories: 1
- Patio & porch: Front Porch, Side Porch, Deck, Porch
- Exterior features: Deck, Porch, Storage, Shed, Unpaved Driveway
- Pool features: None
- Fencing: None
Lot
- Size: 2 Acres
Details
- Parcel number: 722655259700000
- Zoning description: A
- Special conditions: Corporate Listing
Construction
Type & style
- Home type: SingleFamily
- Architectural style: Ranch
- Property subtype: Single Family Residence
Materials
- Frame, Vinyl Siding, Wood Siding
- Roof: Composition,Shingle
Condition
- Resale
- New construction: No
- Year built: 1984
Utilities & green energy
- Sewer: Septic Tank
- Water: Well
Community & neighborhood
Security
- Security features: Smoke Detector(s)
Location
- Region: Chesterfield
- Subdivision: Physic Hill
Other
Other facts
- Ownership: Corporate
- Ownership type: Corporation
Price history
| Date | Event | Price |
|---|---|---|
| 10/7/2025 | Sold | $415,000$285/sqft |
Source: | ||
| 9/6/2025 | Pending sale | $415,000$285/sqft |
Source: | ||
| 9/3/2025 | Listed for sale | $415,000$285/sqft |
Source: | ||
Public tax history
| Year | Property taxes | Tax assessment |
|---|---|---|
| 2025 | $2,366 +2.7% | $265,800 +3.8% |
| 2024 | $2,304 +8% | $256,000 +9.2% |
| 2023 | $2,133 +8% | $234,400 +9.2% |
Find assessor info on the county website
Neighborhood: 23838
Nearby schools
GreatSchools rating
- 6/10Grange Hall Elementary SchoolGrades: PK-5Distance: 5.3 mi
- 4/10Bailey Bridge Middle SchoolGrades: 6-8Distance: 4.6 mi
- 4/10Manchester High SchoolGrades: 9-12Distance: 4.3 mi
Schools provided by the listing agent
- Elementary: Grange Hall
- Middle: Bailey Bridge
- High: Manchester
Source: CVRMLS. This data may not be complete. We recommend contacting the local school district to confirm school assignments for this home.
Get a cash offer in 3 minutes
Find out how much your home could sell for in as little as 3 minutes with a no-obligation cash offer.
Estimated market value
$418,200
Get a cash offer in 3 minutes
Find out how much your home could sell for in as little as 3 minutes with a no-obligation cash offer.
Estimated market value
$418,200
