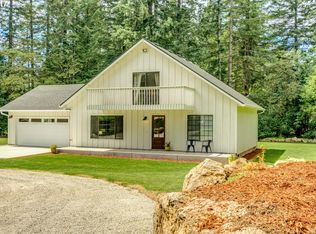Sold
$940,000
14300 NE Axford Rd, Battle Ground, WA 98604
4beds
2,912sqft
Residential, Single Family Residence
Built in 1994
2.52 Acres Lot
$929,800 Zestimate®
$323/sqft
$3,468 Estimated rent
Home value
$929,800
$883,000 - $986,000
$3,468/mo
Zestimate® history
Loading...
Owner options
Explore your selling options
What's special
Spacious and functional 2.5+ acre property with 2912 SF home + huge detached shop! This home welcomes you with a private entry gate that is flanked by beautiful custom landscaping. Upon entering the property you will see an expansive yard with endless possibilities. The residence greets you with a formal living area and dining room that is large enough to fit the whole family. The family room feels spacious with tons of natural light and right next to the kitchen, perfect for entertaining. The primary is on main that boasts vaulted ceilings, walk-in closet and large ensuite that includes a jetted tub. Upstairs you will find 3 additional bedrooms and a bathroom. This home also includes guest quarters above the garage with ample space and a private bathroom. Step outside and you will find a large shop with two large garage doors, perfect for storing your boat or RV. This home and shop are a must-see!
Zillow last checked: 8 hours ago
Listing updated: September 15, 2025 at 09:24am
Listed by:
Nathan Cano admin@canorealestate.com,
Cano Real Estate LLC
Bought with:
Eduard Anishchenko, 75807
Better Homes & Gardens Realty
Source: RMLS (OR),MLS#: 327203882
Facts & features
Interior
Bedrooms & bathrooms
- Bedrooms: 4
- Bathrooms: 4
- Full bathrooms: 3
- Partial bathrooms: 1
- Main level bathrooms: 2
Primary bedroom
- Features: Exterior Entry, Double Sinks, Ensuite, Jetted Tub, Shower, Tile Floor, Vaulted Ceiling, Walkin Closet, Wallto Wall Carpet
- Level: Main
Bedroom 2
- Features: Closet, Wallto Wall Carpet
- Level: Upper
Bedroom 3
- Features: Closet, Wallto Wall Carpet
- Level: Upper
Bedroom 4
- Features: Closet, Wallto Wall Carpet
- Level: Upper
Dining room
- Features: High Ceilings, Vinyl Floor
- Level: Main
Family room
- Features: Exterior Entry, Vinyl Floor
- Level: Main
Kitchen
- Features: Dishwasher, Down Draft, Eat Bar, Eating Area, Pantry, Free Standing Range, Free Standing Refrigerator, Vinyl Floor
- Level: Main
Living room
- Features: High Ceilings, Vinyl Floor
- Level: Main
Heating
- Forced Air
Cooling
- Heat Pump
Appliances
- Included: Dishwasher, Free-Standing Range, Free-Standing Refrigerator, Range Hood, Stainless Steel Appliance(s), Washer/Dryer, Down Draft, Electric Water Heater
- Laundry: Laundry Room
Features
- Central Vacuum, High Ceilings, Vaulted Ceiling(s), Sink, Bathtub With Shower, Closet, Eat Bar, Eat-in Kitchen, Pantry, Double Vanity, Shower, Walk-In Closet(s)
- Flooring: Vinyl, Wall to Wall Carpet, Tile
- Windows: Double Pane Windows, Vinyl Frames
- Basement: Crawl Space
Interior area
- Total structure area: 2,912
- Total interior livable area: 2,912 sqft
Property
Parking
- Total spaces: 2
- Parking features: Driveway, RV Access/Parking, RV Boat Storage, Garage Door Opener, Attached
- Attached garage spaces: 2
- Has uncovered spaces: Yes
Features
- Levels: Two
- Stories: 2
- Patio & porch: Covered Patio, Patio, Porch
- Exterior features: Dog Run, Yard, Exterior Entry
- Has spa: Yes
- Spa features: Bath
- Has view: Yes
- View description: Trees/Woods
Lot
- Size: 2.52 Acres
- Features: Gated, Level, Private, Trees, Acres 1 to 3
Details
- Additional structures: RVBoatStorage, SecondGarage
- Parcel number: 226732000
- Zoning: R-5
Construction
Type & style
- Home type: SingleFamily
- Architectural style: Custom Style
- Property subtype: Residential, Single Family Residence
Materials
- Cement Siding
- Foundation: Concrete Perimeter
- Roof: Composition
Condition
- Resale
- New construction: No
- Year built: 1994
Utilities & green energy
- Sewer: Septic Tank
- Water: Public
Community & neighborhood
Security
- Security features: Security Gate
Location
- Region: Battle Ground
Other
Other facts
- Listing terms: Cash,Conventional
- Road surface type: Paved
Price history
| Date | Event | Price |
|---|---|---|
| 9/15/2025 | Sold | $940,000-1.1%$323/sqft |
Source: | ||
| 8/15/2025 | Pending sale | $950,000$326/sqft |
Source: | ||
| 7/18/2025 | Price change | $950,000-3.6%$326/sqft |
Source: | ||
| 6/4/2025 | Listed for sale | $985,000+9.4%$338/sqft |
Source: | ||
| 5/10/2022 | Sold | $900,000-2.2%$309/sqft |
Source: | ||
Public tax history
| Year | Property taxes | Tax assessment |
|---|---|---|
| 2024 | $6,812 +15.9% | $821,548 +1.5% |
| 2023 | $5,879 +11.4% | $809,388 +21.4% |
| 2022 | $5,276 +1.3% | $666,557 +15.4% |
Find assessor info on the county website
Neighborhood: 98604
Nearby schools
GreatSchools rating
- 7/10Captain StrongGrades: PK-4Distance: 1.6 mi
- 6/10Chief Umtuch Middle SchoolGrades: 5-8Distance: 1.7 mi
- 6/10Battle Ground High SchoolGrades: 9-12Distance: 1.8 mi
Schools provided by the listing agent
- Elementary: Captain Strong
- Middle: Chief Umtuch
- High: Battle Ground
Source: RMLS (OR). This data may not be complete. We recommend contacting the local school district to confirm school assignments for this home.
Get a cash offer in 3 minutes
Find out how much your home could sell for in as little as 3 minutes with a no-obligation cash offer.
Estimated market value
$929,800
