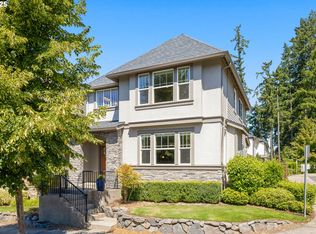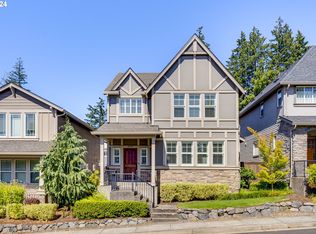BEAUTIFUL SOUTH BEAVERTON CRAFTSMAN - Bright and airy Beaverton 4 BR, 3BA home. Gorgeous hardwoods throughout the main floor. Beautiful gourmet kitchen with granite counter tops, large custom island,high end cabinetry, stainless steel appliances. Large great room style living opens to a dining nook and private patio area. Upper floor features 3 bedrooms and the master suite. Master bedroom boasts a large spa like bathroom with shower, double sinks, water closet and large soak tub. Walk in closet with custom built ins give you ample storage. 2 car garage with opener, forced air gas heat and central air. Great Beaverton location just minutes from Murrayhill marketplace , Progress Ridge, and Washington Square Mall. TVs not included. NO PETS ( no exceptions)NO SMOKING. **Tenants must provide proof of renters insurance prior to taking possession of unit** We require you to view the exterior of the property in person before we will schedule an interior viewing. Properties will not typically be shown until after the availability date. Please do not disturb current occupants. Our application process includes, but is not limited to- * Credit, criminal and eviction check for all tenants 18 and older * Rental history verification for all applicants applying * Verifying your combined household income is at minimum three (3) times the rent amount For further questions please call: County: Washington Lease Terms: 12 Months Screening Fee: $50 Date Available for Viewing (subject to change): Please call our office Heat: Forced air gas, Central air Utilities included in rent: None Appliances: Refrigerator, Dishwasher,Range, Microwave, Washer and Dryer. TVs not included. Year Built: 2015 Levels: 2 levels Parking: 2 car garage Fenced Backyard: Yes , no grass. Patio area. Vehicle Restrictions: NO RV or boat parking allowed Schools: Applicant to verify PET POLICY: NO PETS Information deemed reliable but not guaranteed. (RLNE6079888)
This property is off market, which means it's not currently listed for sale or rent on Zillow. This may be different from what's available on other websites or public sources.

