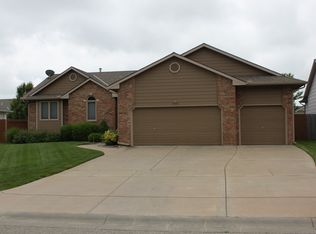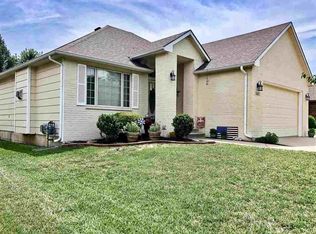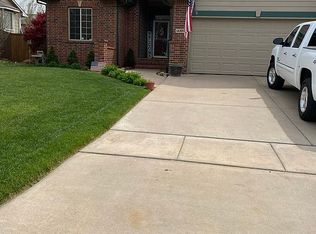Home Features an open floor plan with 10ft ceilings & wood floors throughout the main living area. Kitchen - dining area is spacious with lots of counter space and cabinets,center island is movable, under counter lighting and lots of can lights throughout. Bayed dining room includes a door to deck. Separate laundry just off of the kitchen. Split bedroom plan with large master suite with vaulted ceilings, triple window and exterior door to deck, master bath has whirlpool tub, 2 separate vanities/sinks, separate lavatory and shower room. The roomy 2nd bedroom has vaulted ceilings and a large window. The finished view out basement has a large family room, 2 additional bedrooms and a full 3rd bathroom. Garage is insulated and the 3rd stall is 25ft deep. The exterior features a large deck, privacy fence and sprinkler system. Specials for 2017 are $204.45 for the year and payout this year!!!
This property is off market, which means it's not currently listed for sale or rent on Zillow. This may be different from what's available on other websites or public sources.


