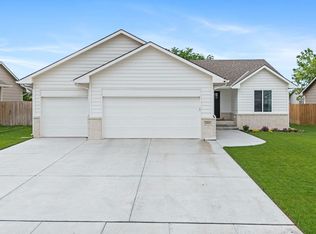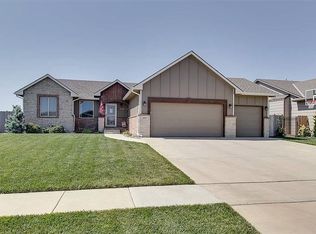Sold
Price Unknown
14302 W Ridgepoint St, Wichita, KS 67235
3beds
2,418sqft
Single Family Onsite Built
Built in 2023
0.35 Acres Lot
$310,000 Zestimate®
$--/sqft
$2,050 Estimated rent
Home value
$310,000
$282,000 - $341,000
$2,050/mo
Zestimate® history
Loading...
Owner options
Explore your selling options
What's special
Location Location Location close to NW YMCA and easy access to all of New Market Square. Welcome home to this exceptional property in the desirable Maize school district Landscaping is complete with a fence, well, and sprinkler system (well has been winterized). The kitchen features stunning quartz countertops, soft-close cabinets and drawers, a pantry, and brand-new appliances, creating a modern and functional culinary space. Luxury vinyl flooring throughout and plush carpet with memory foam padding underfoot offer durability and comfort in every room. The bathrooms are thoughtfully designed with comfort-height toilets, adding a touch of luxury. A generous 3-car garage paired with an expansive 6-car driveway provides ample parking for all your vehicles and guests. The basement is framed and needs very little to finish, offering even more potential living space! With room to add 2 additional bedrooms, and a full bath ( Shower stall and bathroom vanity are in the basement). A spacious family room, and a wet bar( cabinets for the wet bar are in the basement). It would also make a Perfect private quest suite.
Zillow last checked: 8 hours ago
Listing updated: March 15, 2025 at 08:05pm
Listed by:
Alyssa Stockemer 316-249-3600,
Platinum Realty LLC,
Jennie Gronniger 316-250-7923,
Platinum Realty LLC
Source: SCKMLS,MLS#: 647412
Facts & features
Interior
Bedrooms & bathrooms
- Bedrooms: 3
- Bathrooms: 2
- Full bathrooms: 2
Primary bedroom
- Description: Carpet
- Level: Main
- Area: 168
- Dimensions: 12x14
Bedroom
- Description: Carpet
- Level: Main
- Area: 100
- Dimensions: 10x10
Bedroom
- Description: Carpet
- Level: Main
- Area: 100
- Dimensions: 10x10
Dining room
- Description: Luxury Vinyl
- Level: Main
- Area: 90
- Dimensions: 10x9
Kitchen
- Description: Luxury Vinyl
- Level: Main
- Area: 100
- Dimensions: 10x10
Living room
- Description: Luxury Vinyl
- Level: Main
- Area: 208
- Dimensions: 13x16
Heating
- Forced Air, Natural Gas
Cooling
- Central Air, Electric
Appliances
- Included: Dishwasher, Disposal, Refrigerator, Range, Washer, Dryer
- Laundry: Main Level
Features
- Ceiling Fan(s), Walk-In Closet(s), Vaulted Ceiling(s)
- Basement: Unfinished
- Has fireplace: No
Interior area
- Total interior livable area: 2,418 sqft
- Finished area above ground: 1,237
- Finished area below ground: 1,181
Property
Parking
- Total spaces: 3
- Parking features: Attached
- Garage spaces: 3
Features
- Levels: One
- Stories: 1
- Patio & porch: Patio
- Exterior features: Guttering - ALL, Irrigation Well, Sprinkler System
Lot
- Size: 0.35 Acres
- Features: Standard
Details
- Parcel number: 141110420200700
Construction
Type & style
- Home type: SingleFamily
- Architectural style: Ranch,Traditional
- Property subtype: Single Family Onsite Built
Materials
- Frame w/Less than 50% Mas
- Foundation: Full, Day Light, No Egress Window(s)
- Roof: Composition
Condition
- Year built: 2023
Details
- Builder name: Comfort Homes, Inc.
Utilities & green energy
- Gas: Natural Gas Available
- Utilities for property: Natural Gas Available, Public
Community & neighborhood
Community
- Community features: Lake, Playground
Location
- Region: Wichita
- Subdivision: CHERYLS HOLLOW
HOA & financial
HOA
- Has HOA: Yes
- HOA fee: $200 annually
- Services included: Gen. Upkeep for Common Ar
Other
Other facts
- Ownership: Individual
- Road surface type: Paved
Price history
Price history is unavailable.
Public tax history
| Year | Property taxes | Tax assessment |
|---|---|---|
| 2024 | $4,282 | $30,837 +1027800% |
| 2023 | -- | $3 |
| 2022 | -- | -- |
Find assessor info on the county website
Neighborhood: 67235
Nearby schools
GreatSchools rating
- 7/10Garden Plain Elementary SchoolGrades: PK-8Distance: 10.1 mi
- 9/10Garden Plain High SchoolGrades: 9-12Distance: 10.2 mi
Schools provided by the listing agent
- Elementary: Maize USD266
- Middle: Maize
- High: Maize
Source: SCKMLS. This data may not be complete. We recommend contacting the local school district to confirm school assignments for this home.

