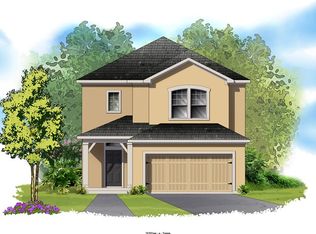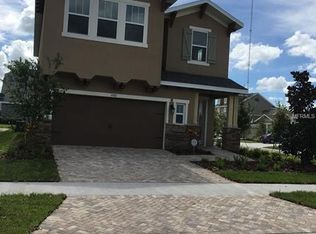Why wait to build? This nearly new, Salt Water PooL Home with Heated SPA is available now! Wonderfully Nestled in Fishhawk West! This beauty sits on a beautiful PARK VIEW homesite and offers an upgraded paver driveway, 4 bedroom, 2 1/2 bath, oversized 2 car garage, large front porch with paver, double glass french front door, formal dining, large BONUS ROOM with central vacuum through-out. This Immaculate POOL home also offers wood flooring in all the main area, tile in all the wet area, neutral colors, large laundry room, open floor plan, large windows with lots of Natural Lighting. The Gourmet Designer Kitchen offer a upgraded stainless steel appliances with gas stove, upgraded Espresso Cabinets with crown molding, large island, GORGEOUS GRANITE COUNTERTOPS, and walk-in Pantry! You will also find a convenient ½ bath on the first floor for guests. Upstairs discover a spacious BONUS ROOM and bedrooms. The Master bedroom is generously sized and features a large walk in closet, an oversized master bathroom with garden tub and separate shower. This also home offers beautiful curb appeal. The community features resort style amenities, top rated schools, pool, fitness and FISHHAWK WEST'S EXCLUSIVE** LAKE HOUSE! The Lake House features, Ping Pong, Community Fire Pit and more. This home is just minutes to Sugar Sand /Gulf Coast Beaches, Tampa, Orlando Attractions, Golf, Shopping & MacDill Air Force Base! Driveway and Guest parking is available on Parkside Ridge.
This property is off market, which means it's not currently listed for sale or rent on Zillow. This may be different from what's available on other websites or public sources.

