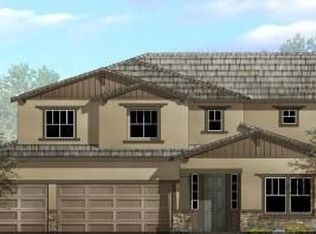Sold for $705,000
Listing Provided by:
MICHELLE THEISEN DRE #01236207 951-315-6255,
COLDWELL BANKER KIVETT-TEETERS
Bought with: RE/MAX FOOTHILLS
$705,000
14305 Landon Rd, Moreno Valley, CA 92555
4beds
3,091sqft
Single Family Residence
Built in 2011
6,970 Square Feet Lot
$727,800 Zestimate®
$228/sqft
$4,300 Estimated rent
Home value
$727,800
$691,000 - $764,000
$4,300/mo
Zestimate® history
Loading...
Owner options
Explore your selling options
What's special
Welcome to your dream home! This stunning property has everything you have been searching for and more. With 4 bedrooms and the potential for a 5th, along with 3.5 bathrooms, this spacious home offers plenty of room to accommodate your family's needs. Conveniently located on a generous 6,970 sq.ft lot, this residence boasts over 3100 sq.ft of living space. The living room is wired for surround sound and features a custom travertine fireplace flanked by beautiful hardwood floors. The ultimate sliding glass door seamlessly merges indoor and outdoor living spaces - allowing you to enjoy the best of both worlds. The kitchen is truly impressive in size with stainless steel appliances and an expansive granite island that provides ample workspace for cooking or gathering around with loved ones. Enjoy special gatherings in the formal dining room, for convenience there's a downstairs bedroom or office space. The primary suite is oversized and features two walk-in closets - one boasting a custom wardrobe closet complete with its own chandelier over the center island. This retreat-like space will make you feel like royalty! Upstairs, you will also find a large loft space that can be transformed into additional entertainment areas or playrooms, there are two additional bedrooms, full bathroom with seperate laundry room adding to the functionality of this home. Outside, there is a breathtaking saltwater pool and spa complete with a rock grotto, waterfall, and fire features - creating a true oasis in your own backyard. The outdoor kitchen is fully equipped with top-of-the-line appliances including a Kraus hot/cold water sink, Blaze BBQ grill, Blaze flat grill, and two stove burners - perfect for hosting unforgettable gatherings. Additional highlights include an epoxy-floored 3-car garage equipped with an EV charging station as well as a whole house water filtration system, leased solar panels, ensuring energy efficiency and cost savings, RV parking, granite countertops can be found throughout the home with oversized baseboards. Nestled in a neighborhood surrounded by horse and running/walking trails, this home offers both tranquility and style. Don't miss out on the opportunity to make this incredible property your forever home - schedule a showing today!
Zillow last checked: 8 hours ago
Listing updated: November 17, 2023 at 06:49am
Listing Provided by:
MICHELLE THEISEN DRE #01236207 951-315-6255,
COLDWELL BANKER KIVETT-TEETERS
Bought with:
Saul Valderrama, DRE #01440631
RE/MAX FOOTHILLS
Source: CRMLS,MLS#: EV23188171 Originating MLS: California Regional MLS
Originating MLS: California Regional MLS
Facts & features
Interior
Bedrooms & bathrooms
- Bedrooms: 4
- Bathrooms: 3
- Full bathrooms: 2
- 1/2 bathrooms: 1
- Main level bathrooms: 1
- Main level bedrooms: 1
Primary bedroom
- Features: Primary Suite
Bedroom
- Features: Bedroom on Main Level
Bathroom
- Features: Bathroom Exhaust Fan, Granite Counters
Kitchen
- Features: Granite Counters, Kitchen Island
Heating
- Central
Cooling
- Central Air
Appliances
- Included: Built-In Range, Dishwasher, Electric Oven, Gas Range, Microwave, Vented Exhaust Fan, Water Heater, Water Purifier
- Laundry: Inside, Laundry Room, Upper Level
Features
- Ceiling Fan(s), Eat-in Kitchen, Granite Counters, High Ceilings, Open Floorplan, Wired for Sound, Bedroom on Main Level, Entrance Foyer, Loft, Primary Suite
- Flooring: Carpet, Laminate, Stone, Wood
- Has fireplace: Yes
- Fireplace features: Living Room
- Common walls with other units/homes: No Common Walls
Interior area
- Total interior livable area: 3,091 sqft
Property
Parking
- Total spaces: 3
- Parking features: Driveway, Garage, RV Access/Parking
- Attached garage spaces: 3
Features
- Levels: Two
- Stories: 2
- Entry location: Front
- Patio & porch: Concrete, Covered
- Has private pool: Yes
- Pool features: Private
- Has spa: Yes
- Spa features: Private
- Fencing: Block
- Has view: Yes
- View description: None
Lot
- Size: 6,970 sqft
- Features: Street Level
Details
- Parcel number: 486540004
- Special conditions: Standard
Construction
Type & style
- Home type: SingleFamily
- Architectural style: Traditional
- Property subtype: Single Family Residence
Materials
- Foundation: Slab
- Roof: Tile
Condition
- Turnkey
- New construction: No
- Year built: 2011
Utilities & green energy
- Sewer: Public Sewer
- Water: Public
Community & neighborhood
Security
- Security features: Smoke Detector(s)
Community
- Community features: Suburban
Location
- Region: Moreno Valley
HOA & financial
HOA
- Has HOA: Yes
- HOA fee: $30 monthly
- Amenities included: Other
- Association name: TBD
Other
Other facts
- Listing terms: Submit
Price history
| Date | Event | Price |
|---|---|---|
| 11/16/2023 | Sold | $705,000+0.7%$228/sqft |
Source: | ||
| 10/19/2023 | Contingent | $699,900$226/sqft |
Source: | ||
| 10/12/2023 | Listed for sale | $699,900+131.8%$226/sqft |
Source: | ||
| 8/31/2011 | Sold | $302,000$98/sqft |
Source: Public Record Report a problem | ||
Public tax history
| Year | Property taxes | Tax assessment |
|---|---|---|
| 2025 | $12,199 +2.8% | $719,100 +2% |
| 2024 | $11,861 +80.3% | $705,000 +74.5% |
| 2023 | $6,580 +0.7% | $403,982 +2% |
Find assessor info on the county website
Neighborhood: La Jolla
Nearby schools
GreatSchools rating
- 2/10La Jolla Elementary SchoolGrades: K-5Distance: 0.5 mi
- 4/10Landmark Middle SchoolGrades: 6-8Distance: 0.9 mi
- 3/10Vista Del Lago High SchoolGrades: 9-12Distance: 1.8 mi
Get a cash offer in 3 minutes
Find out how much your home could sell for in as little as 3 minutes with a no-obligation cash offer.
Estimated market value$727,800
Get a cash offer in 3 minutes
Find out how much your home could sell for in as little as 3 minutes with a no-obligation cash offer.
Estimated market value
$727,800
