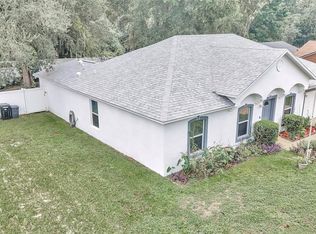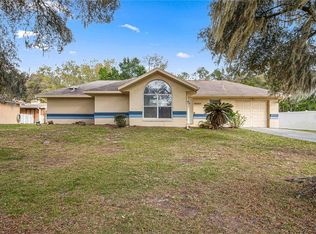Sold for $275,000
$275,000
14305 SW 42nd Terrace Rd, Ocala, FL 34473
3beds
1,683sqft
Single Family Residence
Built in 1988
10,019 Square Feet Lot
$300,600 Zestimate®
$163/sqft
$2,329 Estimated rent
Home value
$300,600
$286,000 - $316,000
$2,329/mo
Zestimate® history
Loading...
Owner options
Explore your selling options
What's special
Wow! All this and more. 3/2/2, No HOA and Community Center. NEW ROOF 2022, screen enclosed kidney shaped pool with NEW chlorine pump, NEW refinished pool deck 2023 and remarcited 2015. Excellent carpenter skills noted as evidenced by 12X12 shed, outdoor washing station, ect. Come enjoy an evening of cooking smoores and roasting marshmellows by the firepit and enjoy another sitting area with plenty of stacked wood. Now worry of future builds too close. Trees and woods forever because it is located adjacent to Greenbelt. No building in front due to retention pond. Location is close to everything: I-75 about 2 miles, stores, pharmacy, medical care restaurants and gulf courses. Marion Oaks also has a Sheriff's department and fire station in the community. Pictures say the rest. Owner occupied with dog.
Zillow last checked: 8 hours ago
Listing updated: April 28, 2023 at 06:14am
Listing Provided by:
Diane Irwin 352-553-9220,
RE/MAX FOXFIRE - HWY200/103 S 352-479-0123
Bought with:
Corbin Hopkins, 3462861
BHHS FLORIDA PROPERTIES GROUP
Source: Stellar MLS,MLS#: OM654567 Originating MLS: Ocala - Marion
Originating MLS: Ocala - Marion

Facts & features
Interior
Bedrooms & bathrooms
- Bedrooms: 3
- Bathrooms: 2
- Full bathrooms: 2
Primary bedroom
- Level: First
Kitchen
- Level: First
Living room
- Level: First
Heating
- Central, Heat Pump
Cooling
- Central Air
Appliances
- Included: Dishwasher, Electric Water Heater, Range, Refrigerator
- Laundry: Inside
Features
- Eating Space In Kitchen, Primary Bedroom Main Floor, Split Bedroom, Thermostat, Vaulted Ceiling(s), Walk-In Closet(s)
- Flooring: Carpet, Laminate, Tile
- Doors: French Doors, Sliding Doors
- Has fireplace: No
Interior area
- Total structure area: 3,500
- Total interior livable area: 1,683 sqft
Property
Parking
- Total spaces: 2
- Parking features: Driveway, Garage Door Opener
- Attached garage spaces: 2
- Has uncovered spaces: Yes
Features
- Levels: One
- Stories: 1
- Patio & porch: Covered, Deck, Front Porch, Screened
- Exterior features: Lighting, Private Mailbox
- Has private pool: Yes
- Pool features: In Ground, Lighting, Screen Enclosure
- Has view: Yes
- View description: Park/Greenbelt, Trees/Woods
Lot
- Size: 10,019 sqft
- Dimensions: 80 x 125
- Features: Greenbelt, In County, Landscaped
- Residential vegetation: Trees/Landscaped
Details
- Additional structures: Shed(s)
- Parcel number: 8001021712
- Zoning: R1
- Special conditions: None
Construction
Type & style
- Home type: SingleFamily
- Architectural style: Patio
- Property subtype: Single Family Residence
Materials
- Block, Stucco
- Foundation: Slab
- Roof: Shingle
Condition
- New construction: No
- Year built: 1988
Utilities & green energy
- Sewer: Septic Tank
- Water: Public
- Utilities for property: Cable Connected, Electricity Connected, Fire Hydrant, Sewer Connected, Street Lights, Underground Utilities, Water Connected
Community & neighborhood
Security
- Security features: Security Lights, Smoke Detector(s)
Location
- Region: Ocala
- Subdivision: MARION OAKS
HOA & financial
HOA
- Has HOA: No
Other fees
- Pet fee: $0 monthly
Other financial information
- Total actual rent: 0
Other
Other facts
- Listing terms: Cash,Conventional,VA Loan
- Ownership: Fee Simple
- Road surface type: Paved
Price history
| Date | Event | Price |
|---|---|---|
| 1/26/2026 | Listing removed | $309,000$184/sqft |
Source: | ||
| 1/5/2026 | Price change | $309,000-3.1%$184/sqft |
Source: | ||
| 10/6/2025 | Price change | $319,000-1.8%$190/sqft |
Source: | ||
| 8/26/2025 | Price change | $325,000-4.4%$193/sqft |
Source: | ||
| 7/25/2025 | Listed for sale | $340,000+23.6%$202/sqft |
Source: | ||
Public tax history
| Year | Property taxes | Tax assessment |
|---|---|---|
| 2024 | $3,193 +221.7% | $212,784 +182.6% |
| 2023 | $992 +4% | $75,299 +3% |
| 2022 | $954 -0.9% | $73,106 +3% |
Find assessor info on the county website
Neighborhood: 34473
Nearby schools
GreatSchools rating
- 3/10Horizon Academy At Marion OaksGrades: 5-8Distance: 0.6 mi
- 2/10Dunnellon High SchoolGrades: 9-12Distance: 14.1 mi
- 2/10Sunrise Elementary SchoolGrades: PK-4Distance: 0.6 mi
Schools provided by the listing agent
- Elementary: Sunrise Elementary School-M
- Middle: Horizon Academy/Mar Oaks
- High: Dunnellon High School
Source: Stellar MLS. This data may not be complete. We recommend contacting the local school district to confirm school assignments for this home.
Get a cash offer in 3 minutes
Find out how much your home could sell for in as little as 3 minutes with a no-obligation cash offer.
Estimated market value$300,600
Get a cash offer in 3 minutes
Find out how much your home could sell for in as little as 3 minutes with a no-obligation cash offer.
Estimated market value
$300,600

