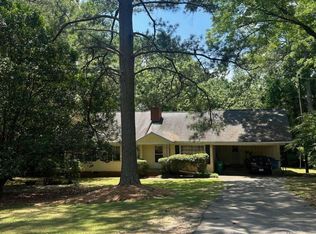Contingency contract with a 24-hour kick out clause. Please show! Large renovated custom ranch on the super quiet section of Altamont just down the street from Leafmore Club( Swim, Tennis, Clubhouse, Playground and Volleyball) & a short stroll to the Shops and Restaurants & Bars of Oak Grove*Separate LR,DR,Den w/FP, Foyer & basement rec room* Expansive deck for outdoor entertaining*3 Renovated baths* Kitchen with Wellborn Cherry cabinets, Quartz and SS appliances*2 car carport + an additional side parking space* Newer windows* Updated electrical* South Peachtree Creek Trail at the front of the Neighborhood * New Exterior paint* Best public school options! Convenient to all in town locations including Decatur, CDC, CHOA, Emory, VA and Midtown.
This property is off market, which means it's not currently listed for sale or rent on Zillow. This may be different from what's available on other websites or public sources.
