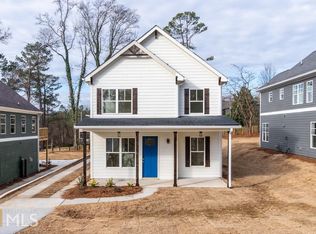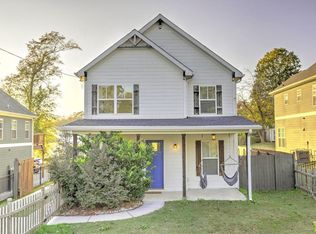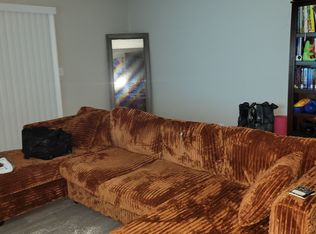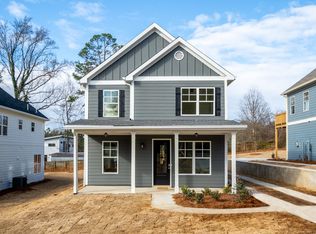Phase 1 now selling in desirable East Atlanta Estates. Just minutes away from the shops & restaurants of East Atlanta Village. Open layout on the main level featuring a large dining room, living room, family room & beautiful chefs kitchen! The kitchen is complete with custom cabinets, large island, stainless appliances, butlers pantry & breakfast area w/ abundant natural light. Master suite w/ private deck & beautiful tile shower. Awesome oversized patio overlooking large private backyard. Don't miss this opportunity!
This property is off market, which means it's not currently listed for sale or rent on Zillow. This may be different from what's available on other websites or public sources.



