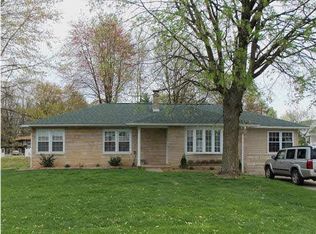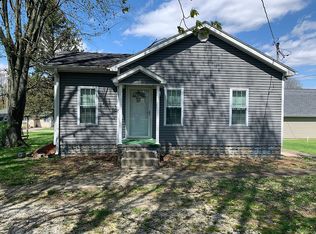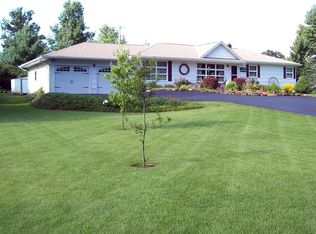Closed
$269,500
1431 Brett Cabel Rd, Washington, IN 47501
4beds
2,912sqft
Single Family Residence
Built in 1965
0.6 Acres Lot
$286,500 Zestimate®
$--/sqft
$2,113 Estimated rent
Home value
$286,500
$269,000 - $304,000
$2,113/mo
Zestimate® history
Loading...
Owner options
Explore your selling options
What's special
Welcome to your dream home located on the northeast edge of town. This home features a custom kitchen with granite countertops and lots of extras including lighted pantry, tile blacksplash, and soft close drawers. The open living room layout creates a large inviting space for gatherings. With four spacious bedrooms and two baths, there's ample room for family and guests. The family room features a cozy gas fireplace and for additional entertainment options, retreat to the basement rec room, offering endless possibilities for leisure and recreation. Step outside to enjoy beautiful evenings on the covered back patio. Large concrete driveway and a two-car attached garage, providing ample space for vehicles and storage. Plus, a shed offers extra storage for outdoor equipment and tools. Don't miss this opportunity to own a meticulously crafted home that combines many updates to ensure comfort, style, and functionality.
Zillow last checked: 8 hours ago
Listing updated: May 22, 2024 at 10:51am
Listed by:
Shelley R Brinson Cell:812-486-8317,
Century 21 Classic Realty
Bought with:
Shelley R Brinson, RB14036420
Century 21 Classic Realty
Source: IRMLS,MLS#: 202412932
Facts & features
Interior
Bedrooms & bathrooms
- Bedrooms: 4
- Bathrooms: 2
- Full bathrooms: 2
Bedroom 1
- Level: Upper
Bedroom 2
- Level: Upper
Family room
- Level: Lower
Kitchen
- Level: Main
Living room
- Level: Main
Heating
- Natural Gas
Cooling
- Central Air
Appliances
- Included: Dishwasher, Microwave, Refrigerator, Gas Range
Features
- Kitchen Island, Double Vanity, Stand Up Shower
- Basement: Walk-Out Access
- Number of fireplaces: 1
- Fireplace features: Family Room
Interior area
- Total structure area: 2,912
- Total interior livable area: 2,912 sqft
- Finished area above ground: 1,456
- Finished area below ground: 1,456
Property
Parking
- Total spaces: 2
- Parking features: Attached
- Attached garage spaces: 2
Features
- Levels: Tri-Level
- Patio & porch: Covered
Lot
- Size: 0.60 Acres
- Features: 0-2.9999, Landscaped
Details
- Additional structures: Shed
- Parcel number: 141026103010.000017
Construction
Type & style
- Home type: SingleFamily
- Property subtype: Single Family Residence
Materials
- Brick, Vinyl Siding
Condition
- New construction: No
- Year built: 1965
Utilities & green energy
- Sewer: City
- Water: City
Community & neighborhood
Location
- Region: Washington
- Subdivision: None
Price history
| Date | Event | Price |
|---|---|---|
| 5/17/2024 | Sold | $269,500 |
Source: | ||
| 4/17/2024 | Pending sale | $269,500 |
Source: | ||
| 4/17/2024 | Listed for sale | $269,500 |
Source: | ||
Public tax history
| Year | Property taxes | Tax assessment |
|---|---|---|
| 2024 | $2,032 +13.4% | $242,200 +20% |
| 2023 | $1,792 +9.3% | $201,800 +13.5% |
| 2022 | $1,640 +9.8% | $177,800 +9.2% |
Find assessor info on the county website
Neighborhood: 47501
Nearby schools
GreatSchools rating
- 3/10North Elementary SchoolGrades: 5-6Distance: 0.8 mi
- 4/10Washington Junior High SchoolGrades: 7-8Distance: 1 mi
- 3/10Washington High SchoolGrades: 9-12Distance: 0.9 mi
Schools provided by the listing agent
- Elementary: Washington Community Schools
- Middle: Washington
- High: Washington
- District: Washington Community Schools
Source: IRMLS. This data may not be complete. We recommend contacting the local school district to confirm school assignments for this home.
Get pre-qualified for a loan
At Zillow Home Loans, we can pre-qualify you in as little as 5 minutes with no impact to your credit score.An equal housing lender. NMLS #10287.


