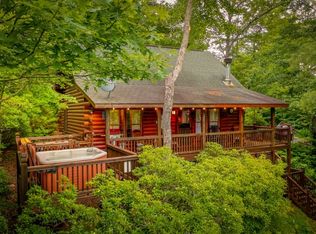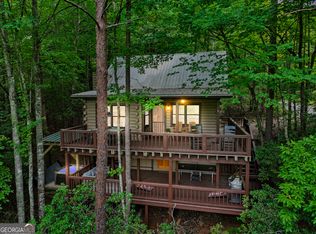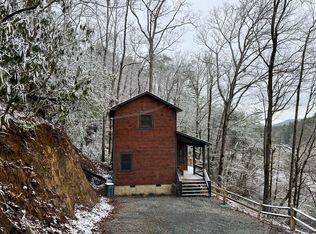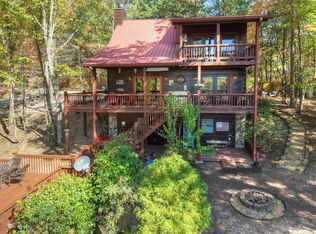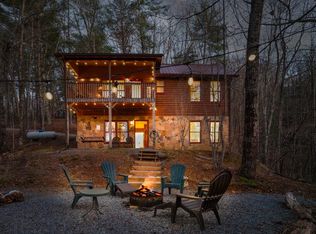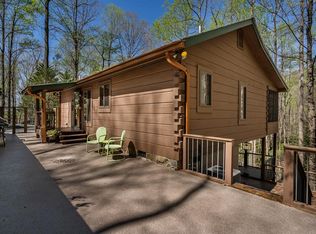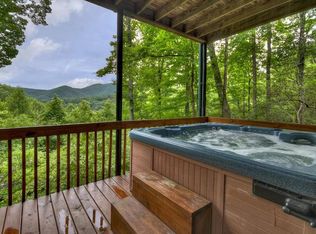Tucked away in the beautiful area of Cashes Valley This cozy, yet spacious log cabin sits on 5 serene acres with a babbling creek meandering through the property at the edge of the picture perfect wrap-around porch, inviting you to soak in the peaceful surroundings, perfect for morning coffee or evening sunsets. Inside, the home offers the ease of one level living if needed with a main-floor bedroom, two full baths, while upstairs features a spacious master suite & bath, as well as an charming loft—ideal as an office or extra sleeping space. This home offers the perfect blend of coziness and open-concept living with both a large great room, dining area, and spacious kitchen! Just minutes from horseback riding, scenic waterfalls, hiking trails, and some of the best fishing spots in North Georgia, this cabin makes for the perfect mountain retreat, full time home, or rental...and potential for additional view lots for family compound or additional homes!
Pending
$499,850
1431 Cashes Valley Ln, Cherry Log, GA 30522
2beds
1,776sqft
Est.:
Residential
Built in 1991
5.03 Acres Lot
$478,600 Zestimate®
$281/sqft
$-- HOA
What's special
Babbling creekSerene acresOpen-concept livingDining areaPicture perfect wrap-around porchMain-floor bedroomCharming loft
- 49 days |
- 77 |
- 2 |
Zillow last checked: 8 hours ago
Listing updated: October 31, 2025 at 08:51am
Listed by:
Julie Fitts-Queen 706-455-4075,
REMAX Town & Country - Blue Ridge
Source: NGBOR,MLS#: 419825
Facts & features
Interior
Bedrooms & bathrooms
- Bedrooms: 2
- Bathrooms: 3
- Full bathrooms: 2
- Partial bathrooms: 1
- Main level bedrooms: 1
Rooms
- Room types: Dining Room, Kitchen, Great Room, Loft, See Remarks
Primary bedroom
- Level: Main,Upper
Heating
- Central, Heat Pump
Cooling
- Central Air
Appliances
- Included: Refrigerator, Range, Oven, Microwave, Washer, Dryer, See Remarks
- Laundry: Mud Room
Features
- Pantry, Ceiling Fan(s), Sheetrock, Wood, Loft, See Remarks, Entrance Foyer, High Speed Internet
- Flooring: Wood, Tile
- Windows: Insulated Windows
- Basement: Crawl Space,None
- Number of fireplaces: 1
- Fireplace features: Vented, Ventless, Gas Log, Wood Burning
- Furnished: Yes
Interior area
- Total structure area: 1,776
- Total interior livable area: 1,776 sqft
Video & virtual tour
Property
Parking
- Parking features: Driveway, Gravel
- Has uncovered spaces: Yes
Accessibility
- Accessibility features: Handicap Access
Features
- Levels: One and One Half,Two
- Stories: 2
- Patio & porch: Front Porch, Covered, Open, Wrap Around, See Remarks
- Exterior features: Storage, Private Yard, Fire Pit
- Has view: Yes
- View description: Mountain(s), Seasonal, Year Round, Creek/Stream, Long Range, Trees/Woods
- Has water view: Yes
- Water view: Creek/Stream
- Waterfront features: Creek
- Frontage type: Road,Branch,Creek
Lot
- Size: 5.03 Acres
- Topography: Level,Sloping,Rolling,Wooded
Details
- Additional structures: Workshop
- Parcel number: 0065 A 023
Construction
Type & style
- Home type: SingleFamily
- Architectural style: Chalet,Cabin,Traditional,Cottage,Craftsman,See Remarks
- Property subtype: Residential
Materials
- Frame, Wood Siding, Stone
- Roof: Metal
Condition
- Resale
- New construction: No
- Year built: 1991
Utilities & green energy
- Sewer: Septic Tank
- Water: Private, Well
Community & HOA
Location
- Region: Cherry Log
Financial & listing details
- Price per square foot: $281/sqft
- Tax assessed value: $404,110
- Annual tax amount: $1,481
- Date on market: 10/23/2025
- Road surface type: Gravel, Paved
Estimated market value
$478,600
$455,000 - $503,000
$2,400/mo
Price history
Price history
| Date | Event | Price |
|---|---|---|
| 10/31/2025 | Pending sale | $499,850$281/sqft |
Source: NGBOR #419825 Report a problem | ||
| 10/23/2025 | Listed for sale | $499,850$281/sqft |
Source: NGBOR #419825 Report a problem | ||
| 10/23/2025 | Listing removed | $499,850$281/sqft |
Source: NGBOR #417353 Report a problem | ||
| 9/24/2025 | Price change | $499,850-2.9%$281/sqft |
Source: NGBOR #417353 Report a problem | ||
| 7/18/2025 | Listed for sale | $514,900+3.2%$290/sqft |
Source: NGBOR #417353 Report a problem | ||
Public tax history
Public tax history
| Year | Property taxes | Tax assessment |
|---|---|---|
| 2024 | $1,481 +14.1% | $161,644 +26.9% |
| 2023 | $1,298 -1.4% | $127,329 -1.4% |
| 2022 | $1,317 +65.6% | $129,156 +127.8% |
Find assessor info on the county website
BuyAbility℠ payment
Est. payment
$2,739/mo
Principal & interest
$2418
Home insurance
$175
Property taxes
$146
Climate risks
Neighborhood: 30522
Nearby schools
GreatSchools rating
- 4/10Blue Ridge Elementary SchoolGrades: PK-5Distance: 5.4 mi
- 7/10Fannin County Middle SchoolGrades: 6-8Distance: 6.8 mi
- 4/10Fannin County High SchoolGrades: 9-12Distance: 5.3 mi
- Loading
