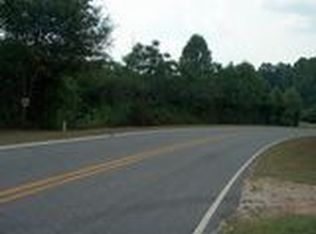Sold for $829,000
$829,000
1431 Choyce Johnson Road, Statham, GA 30666
5beds
4,662sqft
Single Family Residence
Built in 2006
5 Acres Lot
$866,700 Zestimate®
$178/sqft
$3,397 Estimated rent
Home value
$866,700
$815,000 - $927,000
$3,397/mo
Zestimate® history
Loading...
Owner options
Explore your selling options
What's special
Perfect home in Oconee County 4 sided brick ranch with full basement on 5 acres with a 1 acre pond. This home is a dream. The home was completely renovated from 2020-2021. From the rocking chair front porch you will walk in and see an open floor plan from living room to kitchen that Chip and Joanna Gaines would proudly put their name on. From the gorgeous custom white kitchen cabinets, with gas range it's a chef's paradise. The backsplash flawlessly compliments the quartz counter tops and plenty of space on the kitchen island. The stainless steel appliances are a perfect touch in this completely renovated kitchen. The shiplap living room walls are everything this warm and inviting space needs to sit and enjoy family and friends around the wood burning fireplace. The new paint pops inside and out of the home. Plantation shutters cover the windows for an elegant look around the interior of the home. The master is on the main with a deluxe master bath with soaking tub, glass shower, double vanity and herringbone tile for the floors. The master closet is fit with a custom closet design for all of your clothes, shoes, purses and accessories. The remaining 2 bedrooms and 1 bath across the home on the first floor are very spacious in rooms size and closet area. Take in the sights and sounds of peace and quiet on the screened in covered porch that over looks the back yard and pond.
In the lower level there is room for children, family and friends with 2 additional bedroom and 1 bath. There is a living room with fire place that completes the living area downstairs. There are multiple storage rooms and a utility room in the lower level. Current uses in the unfinished area are gym, storage or it could be turned into an arcade area, gold simulator, office, craft room or wood working area. Walk outside on the patio level and you will be greeted with porch swings and a fire pit for entertaining. The storage shed serves as the outdoor maintenance supplies.
Nestled in one of the best public School systems in the State of Georgia. This North Oconee High School home is ready for the next owner. Appointment only. Showings start 12/02/2023
Zillow last checked: 8 hours ago
Listing updated: July 10, 2025 at 11:37am
Listed by:
Stephen Smith 706-248-8175,
Coldwell Banker Upchurch Realty
Bought with:
Non Member
ATHENS AREA ASSOCIATION OF REALTORS
Source: Hive MLS,MLS#: CM1012339 Originating MLS: Athens Area Association of REALTORS
Originating MLS: Athens Area Association of REALTORS
Facts & features
Interior
Bedrooms & bathrooms
- Bedrooms: 5
- Bathrooms: 3
- Full bathrooms: 3
- Main level bathrooms: 2
- Main level bedrooms: 3
Bedroom 1
- Level: Lower
- Dimensions: 0 x 0
Bedroom 1
- Level: Main
- Dimensions: 0 x 0
Bedroom 2
- Level: Main
- Dimensions: 0 x 0
Bedroom 2
- Level: Lower
- Dimensions: 0 x 0
Bedroom 3
- Level: Main
- Dimensions: 0 x 0
Bathroom 1
- Level: Main
- Dimensions: 0 x 0
Bathroom 1
- Level: Lower
- Dimensions: 0 x 0
Bathroom 2
- Level: Main
- Dimensions: 0 x 0
Heating
- Central, Electric
Cooling
- Central Air, Electric
Appliances
- Included: Some Gas Appliances, Dishwasher, Microwave
Features
- Ceiling Fan(s), Cathedral Ceiling(s), Kitchen Island, Pantry
- Flooring: Concrete, Wood
- Basement: Bathroom,Full,Partially Finished,Unfinished
- Has fireplace: Yes
- Fireplace features: Wood Burning Stove
Interior area
- Total interior livable area: 4,662 sqft
- Finished area above ground: 2,331
- Finished area below ground: 1,165
Property
Parking
- Total spaces: 2
- Parking features: Attached
- Garage spaces: 2
Features
- Patio & porch: Porch, Screened
- Exterior features: Landscape Lights
- Fencing: Yard Fenced
- Waterfront features: Pond
Lot
- Size: 5 Acres
- Features: Level, Sloped
- Topography: Sloping
Details
- Additional structures: Storage
- Parcel number: A 02 015A
- Zoning: AG
- Zoning description: Agricutural
Construction
Type & style
- Home type: SingleFamily
- Architectural style: Ranch
- Property subtype: Single Family Residence
Materials
- Brick
Condition
- Year built: 2006
Utilities & green energy
- Sewer: Septic Tank
Community & neighborhood
Security
- Security features: Security System
Location
- Region: Statham
- Subdivision: No Recorded Subdivision
Other
Other facts
- Listing agreement: Exclusive Agency
Price history
| Date | Event | Price |
|---|---|---|
| 1/16/2024 | Sold | $829,000$178/sqft |
Source: | ||
| 12/13/2023 | Pending sale | $829,000$178/sqft |
Source: | ||
| 12/11/2023 | Listed for sale | $829,000$178/sqft |
Source: Hive MLS #1012339 Report a problem | ||
| 12/5/2023 | Pending sale | $829,000$178/sqft |
Source: | ||
| 12/1/2023 | Listed for sale | $829,000+82.2%$178/sqft |
Source: Hive MLS #1012339 Report a problem | ||
Public tax history
| Year | Property taxes | Tax assessment |
|---|---|---|
| 2024 | $5,642 +6.5% | $286,598 +15.1% |
| 2023 | $5,299 +9.3% | $248,970 +17.8% |
| 2022 | $4,847 +14.5% | $211,386 +14.5% |
Find assessor info on the county website
Neighborhood: 30666
Nearby schools
GreatSchools rating
- 8/10Dove Creek Elementary SchoolGrades: PK-5Distance: 2.1 mi
- 9/10Malcom Bridge Middle SchoolGrades: 6-8Distance: 5.6 mi
- 10/10North Oconee High SchoolGrades: 9-12Distance: 4.2 mi
Schools provided by the listing agent
- Elementary: Dove Creek Elementary
- Middle: Dove Creek
- High: North Oconee
Source: Hive MLS. This data may not be complete. We recommend contacting the local school district to confirm school assignments for this home.

Get pre-qualified for a loan
At Zillow Home Loans, we can pre-qualify you in as little as 5 minutes with no impact to your credit score.An equal housing lender. NMLS #10287.
