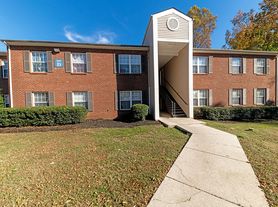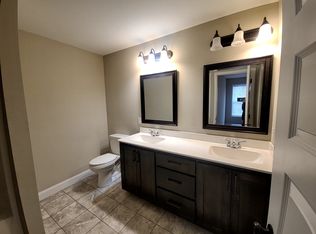3 Bedroom / 2 Bath
-Single level home
-Pets allowed
-Outdoor patio
-Hardwood flooring and no carpet
-Spacious layout
-Lots of natural lighting
-Washer and dryer hookups
-Nice size yard
House for rent
$2,000/mo
1431 Clemmons Rd, Cookeville, TN 38501
3beds
2,214sqft
Price may not include required fees and charges.
Single family residence
Available now
Cats, dogs OK
-- A/C
Hookups laundry
-- Parking
-- Heating
What's special
Single level homeOutdoor patioNice size yardLots of natural lightingHardwood flooringWasher and dryer hookupsSpacious layout
- 4 days |
- -- |
- -- |
Travel times
Facts & features
Interior
Bedrooms & bathrooms
- Bedrooms: 3
- Bathrooms: 2
- Full bathrooms: 2
Appliances
- Included: Dishwasher, Oven, Refrigerator, WD Hookup
- Laundry: Hookups
Features
- WD Hookup
- Flooring: Hardwood
Interior area
- Total interior livable area: 2,214 sqft
Property
Parking
- Details: Contact manager
Details
- Parcel number: 03802301000
Construction
Type & style
- Home type: SingleFamily
- Property subtype: Single Family Residence
Community & HOA
Location
- Region: Cookeville
Financial & listing details
- Lease term: 1 Year
Price history
| Date | Event | Price |
|---|---|---|
| 11/5/2025 | Listed for rent | $2,000$1/sqft |
Source: Zillow Rentals | ||
| 10/10/2025 | Sold | $216,848-18.2%$98/sqft |
Source: Public Record | ||
| 5/9/2025 | Listing removed | $265,000$120/sqft |
Source: | ||
| 4/8/2025 | Price change | $265,000-3.6%$120/sqft |
Source: | ||
| 4/4/2025 | Price change | $275,000-3.5%$124/sqft |
Source: | ||

