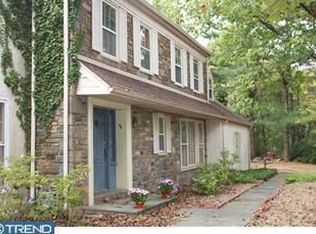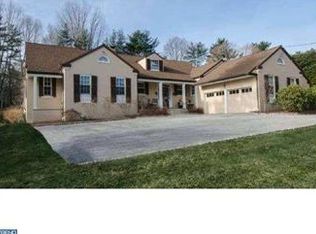This magnificent 5 Bedroom 4 Full Bath 3 Half Bath 6994 sq ft Stone Colonial sits on a beautifully maintained private 1.7 acres in sought-after Gladwyne. Amenities abound as you enter this 3-story Center Hall masterpiece which is exquisitely appointed throughout with high ceilings gorgeous wood moldings and hardwood floors. The formal elegant Dining Room and step down Living Room boast a wood burning Marble Fireplace. A warm and bright Library features Mahogany wood paneling and a gas fireplace. An exceptional Chef's Kitchen with an Expansive Island and Breakfast Bar granite counters stainless steel appliances butler's pantry and eat-in Breakfast room are perfect for entertaining. Off the kitchen relax in the Sunny Family Room with custom built-ins and a second gas fireplace. Off the Center Hall French Doors open up to a tranquil large stone patio with a view of the quiet grounds. Retreat to the Second Floor Master Suite complete with a vaulted ceiling walk-in closet and an indulgent marble Master Bath with a soaking tub double vanities and an over sized shower. Four additional large bedrooms with walk-in closets Three Full Baths and a convenient Laundry Room finish this level. The basement includes an additional 1400 finished Sq Ft with a Playroom separate Media Room Gym Powder Room Tons of storage and outdoor access. In addition a Third Floor with endless possibilities. An Outside Sprinkler System with ""Smart"" rain sensors for maximum water savings Full home Generator Upgraded Security Camera System and a 3-Car Garage. Award-winning Lower Merion Schools nearby. Convenient to 76 King of Prussia and the Village of Gladwyne.
This property is off market, which means it's not currently listed for sale or rent on Zillow. This may be different from what's available on other websites or public sources.

