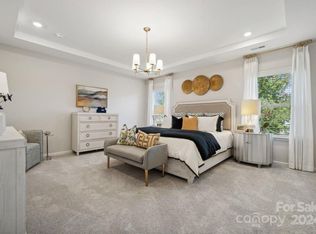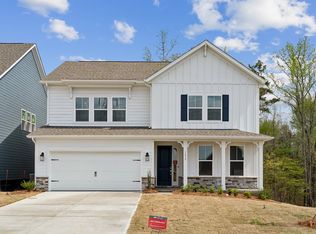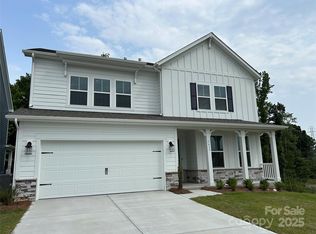Closed
$675,000
1431 Hubert Graham Way, Tega Cay, SC 29708
5beds
3,364sqft
Single Family Residence
Built in 2025
0.14 Acres Lot
$675,300 Zestimate®
$201/sqft
$3,379 Estimated rent
Home value
$675,300
$642,000 - $709,000
$3,379/mo
Zestimate® history
Loading...
Owner options
Explore your selling options
What's special
New Construction - Ready Now! Built by America's Most Trusted Homebuilder. Welcome to the Waverly at 1431 Hubert Graham Way in River Falls. This spacious two-story home offers an open-concept layout with a bright gathering room, gourmet kitchen, prep island, walk-in pantry, and private guest suite. A drop zone and half bath add everyday convenience. Upstairs, the luxurious owner’s suite features dual walk-in closets, a soaking tub, separate shower, and dual sinks. Three more bedrooms, a loft, laundry, and third-floor game room round it out. Enjoy nearby Lake Wylie, scenic parks, and easy access to I-77, SC-160, and Charlotte. Additional Highlights Include: Study, Main Level Bed and Bath Combo, Windows at Bedroom 4, Shower at Bath 4 Gourmet Kitchen, Gameroom at 3rd Floor, and Sunroom. Photos are for representative purposes only. MLS#4260900
Zillow last checked: 8 hours ago
Listing updated: August 21, 2025 at 07:19am
Listing Provided by:
Scott Wilkinson wwilkinson@taylormorrison.com,
Taylor Morrison of Carolinas Inc,
Sharon Souder,
Taylor Morrison of Carolinas Inc
Bought with:
George Joseph
KJ Realty LLC
Source: Canopy MLS as distributed by MLS GRID,MLS#: 4260900
Facts & features
Interior
Bedrooms & bathrooms
- Bedrooms: 5
- Bathrooms: 4
- Full bathrooms: 4
- Main level bedrooms: 1
Primary bedroom
- Level: Upper
Bedroom s
- Level: Main
Bedroom s
- Level: Upper
Bedroom s
- Level: Upper
Bedroom s
- Level: Upper
Bathroom full
- Level: Main
Bathroom full
- Level: Upper
Bathroom full
- Level: Upper
Bathroom full
- Level: Upper
Bonus room
- Level: Third
Breakfast
- Level: Main
Great room
- Level: Main
Kitchen
- Level: Main
Laundry
- Level: Upper
Loft
- Level: Upper
Study
- Level: Main
Heating
- Natural Gas, Zoned
Cooling
- Central Air, Electric, Zoned
Appliances
- Included: Dishwasher, Disposal, Gas Cooktop, Microwave, Plumbed For Ice Maker, Tankless Water Heater, Wall Oven
- Laundry: Laundry Room, Sink, Upper Level
Features
- Flooring: Carpet, Laminate, Tile
- Doors: French Doors
- Has basement: No
- Fireplace features: Great Room
Interior area
- Total structure area: 3,120
- Total interior livable area: 3,364 sqft
- Finished area above ground: 3,364
- Finished area below ground: 0
Property
Parking
- Total spaces: 2
- Parking features: Driveway, Attached Garage, Garage Door Opener, Garage Faces Front, Garage on Main Level
- Attached garage spaces: 2
- Has uncovered spaces: Yes
Features
- Levels: Three Or More
- Stories: 3
Lot
- Size: 0.14 Acres
Details
- Parcel number: 6440101802
- Zoning: res
- Special conditions: Standard
- Horse amenities: None
Construction
Type & style
- Home type: SingleFamily
- Architectural style: Farmhouse
- Property subtype: Single Family Residence
Materials
- Brick Partial, Fiber Cement, Stone Veneer
- Foundation: Slab
- Roof: Shingle
Condition
- New construction: Yes
- Year built: 2025
Details
- Builder model: Waverly
- Builder name: Taylor Morrison
Utilities & green energy
- Sewer: Public Sewer
- Water: City
Community & neighborhood
Community
- Community features: Sidewalks, Street Lights
Location
- Region: Tega Cay
- Subdivision: River Falls
HOA & financial
HOA
- Has HOA: Yes
- HOA fee: $1,086 annually
- Association name: Braesel Management CO
- Association phone: 704-847-3507
Other
Other facts
- Listing terms: Cash,Conventional,FHA,VA Loan
- Road surface type: Concrete, Paved
Price history
| Date | Event | Price |
|---|---|---|
| 8/20/2025 | Sold | $675,000-3.6%$201/sqft |
Source: | ||
| 7/24/2025 | Pending sale | $699,990$208/sqft |
Source: | ||
| 6/25/2025 | Price change | $699,990-3.8%$208/sqft |
Source: | ||
| 5/20/2025 | Listed for sale | $727,990$216/sqft |
Source: | ||
Public tax history
Tax history is unavailable.
Neighborhood: 29708
Nearby schools
GreatSchools rating
- 9/10Tega Cay Elementary SchoolGrades: PK-5Distance: 0.3 mi
- 6/10Gold Hill Middle SchoolGrades: 6-8Distance: 1.7 mi
- 10/10Fort Mill High SchoolGrades: 9-12Distance: 3.9 mi
Schools provided by the listing agent
- Elementary: Tega Cay
- Middle: Banks Trail
- High: Fort Mill
Source: Canopy MLS as distributed by MLS GRID. This data may not be complete. We recommend contacting the local school district to confirm school assignments for this home.
Get a cash offer in 3 minutes
Find out how much your home could sell for in as little as 3 minutes with a no-obligation cash offer.
Estimated market value
$675,300
Get a cash offer in 3 minutes
Find out how much your home could sell for in as little as 3 minutes with a no-obligation cash offer.
Estimated market value
$675,300



