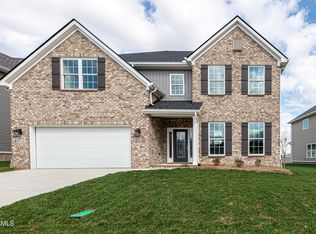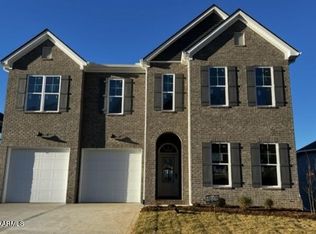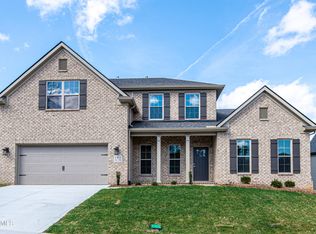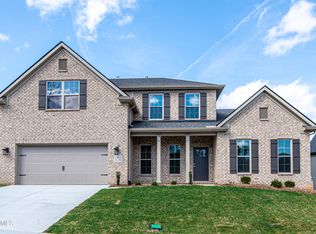Sold for $636,705
$636,705
1431 Ridge Climber Rd, Knoxville, TN 37922
5beds
3,402sqft
Single Family Residence
Built in 2022
6,534 Square Feet Lot
$745,600 Zestimate®
$187/sqft
$3,709 Estimated rent
Home value
$745,600
$708,000 - $783,000
$3,709/mo
Zestimate® history
Loading...
Owner options
Explore your selling options
What's special
Potential 30 Day Quick Close: The Canterbury is a home w room to grow, w 4 bdrs a flex room on the main floor w a full bth. The main level offers a covered front entry, which leads into the DR and open FR. The kitchen is open to the living spaces and features a breakfast island, butler's pantry, walk-in pantry, and sep.brea kfast. A drop-zone off the garage entry. Upstairs, there are 3 spacious bdrs. surrounding the open loft area with storage closets. Bdrs 2 and 3 have a J&J bth. making a total of 4 full bths in the home. The primary bdr. suite is a spacious retreat, with tray ceiling, dual vanity, commode closet, walk-in closet. Builder's preferred lender incentive; 2% of the PRIMARY LOAN AMOUNT to be used toward closing cost, pre-paids or rate buy down. Buyer to verify
Zillow last checked: 8 hours ago
Listing updated: August 14, 2023 at 07:58am
Listed by:
Dave H. Moore,
Realty Executives Associates
Bought with:
Kara Edenfield, 281988
Keller Williams Signature
Source: East Tennessee Realtors,MLS#: 1202791
Facts & features
Interior
Bedrooms & bathrooms
- Bedrooms: 5
- Bathrooms: 4
- Full bathrooms: 4
Heating
- Forced Air, Natural Gas, Electric
Cooling
- Central Air
Appliances
- Included: Tankless Water Heater, Disposal, Microwave, Refrigerator, Self Cleaning Oven
Features
- Walk-In Closet(s), Kitchen Island, Pantry, Eat-in Kitchen, Bonus Room
- Flooring: Carpet, Tile
- Windows: Insulated Windows
- Basement: Slab
- Number of fireplaces: 1
- Fireplace features: Gas Log
Interior area
- Total structure area: 3,402
- Total interior livable area: 3,402 sqft
Property
Parking
- Total spaces: 2
- Parking features: Garage
- Garage spaces: 2
Features
- Has view: Yes
- View description: Other
Lot
- Size: 6,534 sqft
- Features: Irregular Lot
Details
- Parcel number: 0
Construction
Type & style
- Home type: SingleFamily
- Architectural style: Traditional
- Property subtype: Single Family Residence
Materials
- Vinyl Siding, Block, Frame
Condition
- Year built: 2022
Utilities & green energy
- Sewer: Public Sewer
- Water: Public
Community & neighborhood
Security
- Security features: Smoke Detector(s)
Location
- Region: Knoxville
- Subdivision: Westland Oaks
HOA & financial
HOA
- Has HOA: Yes
- HOA fee: $300 annually
Price history
| Date | Event | Price |
|---|---|---|
| 9/16/2025 | Listing removed | $760,000$223/sqft |
Source: | ||
| 8/13/2025 | Price change | $760,000-0.7%$223/sqft |
Source: | ||
| 7/30/2025 | Price change | $765,000-1.3%$225/sqft |
Source: | ||
| 7/13/2025 | Listed for sale | $775,000+21.7%$228/sqft |
Source: | ||
| 5/11/2023 | Sold | $636,705$187/sqft |
Source: | ||
Public tax history
| Year | Property taxes | Tax assessment |
|---|---|---|
| 2025 | $2,045 | $131,575 |
| 2024 | $2,045 -17.3% | $131,575 -17.4% |
| 2023 | $2,474 | $159,225 |
Find assessor info on the county website
Neighborhood: 37922
Nearby schools
GreatSchools rating
- 8/10Northshore ElementaryGrades: PK-5Distance: 1 mi
- 9/10West Valley Middle SchoolGrades: 6-8Distance: 2.3 mi
- 9/10Bearden High SchoolGrades: 9-12Distance: 4.3 mi
Get a cash offer in 3 minutes
Find out how much your home could sell for in as little as 3 minutes with a no-obligation cash offer.
Estimated market value$745,600
Get a cash offer in 3 minutes
Find out how much your home could sell for in as little as 3 minutes with a no-obligation cash offer.
Estimated market value
$745,600



