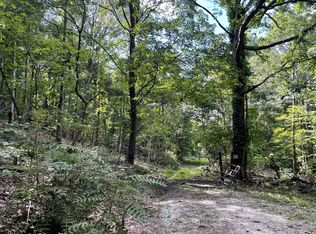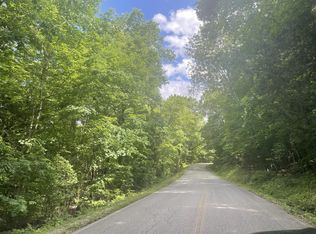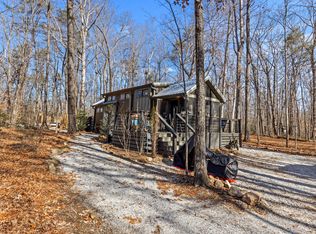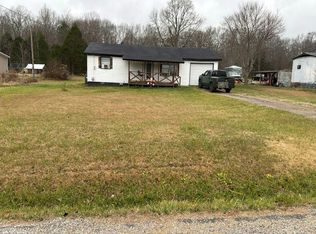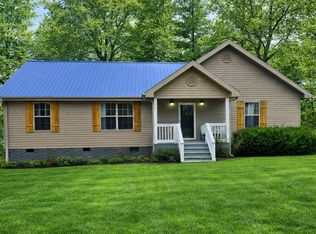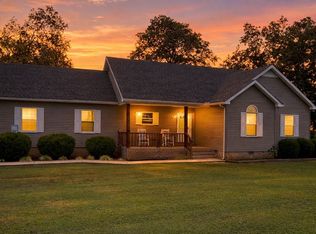Charming home in the mountains, totally "off the grid" with the exception of High Speed Internet. The house has a septic tank, well, and solar panels. All fully functional, located in Sewanee on Roarks Cove Rd. The house is totally secluded in the mountain and it's in a cleared relatively flat area There is a main floor that is unfinished that wouldn't involve much to finish. The finished area is on the second floor. There is no traditional financing for this house. It is a cash sale and being sold "as is". If you want to get away from the suburbs this is it. Appointment only to prequalified Buyers
Active
$239,362
1431 Roarks Cove Rd, Sewanee, TN 37375
1beds
992sqft
Est.:
Single Family Residence, Residential
Built in 2006
3.03 Acres Lot
$-- Zestimate®
$241/sqft
$-- HOA
What's special
Cleared relatively flat areaSecluded in the mountain
- 127 days |
- 286 |
- 3 |
Zillow last checked: 8 hours ago
Listing updated: February 11, 2026 at 02:58pm
Listing Provided by:
Lynn Stubblefield 423-838-8201,
University Realty 423-838-8201
Source: RealTracs MLS as distributed by MLS GRID,MLS#: 3030726
Tour with a local agent
Facts & features
Interior
Bedrooms & bathrooms
- Bedrooms: 1
- Bathrooms: 1
- Full bathrooms: 1
- Main level bedrooms: 1
Heating
- Other
Cooling
- None
Appliances
- Included: Electric Oven, Microwave, Refrigerator
Features
- High Speed Internet
- Flooring: Wood
- Basement: None
Interior area
- Total structure area: 992
- Total interior livable area: 992 sqft
- Finished area above ground: 992
Property
Parking
- Total spaces: 6
- Parking features: Open
- Uncovered spaces: 6
Features
- Levels: One
- Stories: 2
- Patio & porch: Porch, Covered
- Has view: Yes
- View description: Mountain(s)
Lot
- Size: 3.03 Acres
Details
- Parcel number: 049 03000 000
- Special conditions: Standard
Construction
Type & style
- Home type: SingleFamily
- Architectural style: Contemporary
- Property subtype: Single Family Residence, Residential
Materials
- Frame
- Roof: Metal
Condition
- New construction: No
- Year built: 2006
Utilities & green energy
- Sewer: Septic Tank
- Water: Well
Community & HOA
HOA
- Has HOA: No
Location
- Region: Sewanee
Financial & listing details
- Price per square foot: $241/sqft
- Tax assessed value: $147,100
- Annual tax amount: $734
- Date on market: 10/19/2025
Estimated market value
Not available
Estimated sales range
Not available
Not available
Price history
Price history
| Date | Event | Price |
|---|---|---|
| 2/11/2026 | Listed for sale | $239,362$241/sqft |
Source: | ||
| 1/16/2026 | Listing removed | $239,362$241/sqft |
Source: | ||
| 10/19/2025 | Listed for sale | $239,362+62.3%$241/sqft |
Source: | ||
| 6/5/2023 | Sold | $147,500-4.8%$149/sqft |
Source: | ||
| 5/23/2023 | Pending sale | $155,000$156/sqft |
Source: | ||
| 5/12/2023 | Listed for sale | $155,000$156/sqft |
Source: | ||
| 4/20/2023 | Pending sale | $155,000$156/sqft |
Source: | ||
| 2/20/2023 | Listed for sale | $155,000$156/sqft |
Source: | ||
| 2/7/2023 | Contingent | $155,000$156/sqft |
Source: | ||
| 2/5/2023 | Pending sale | $155,000$156/sqft |
Source: | ||
| 2/3/2023 | Price change | $155,000-11.4%$156/sqft |
Source: | ||
| 12/3/2022 | Price change | $175,000-1.7%$176/sqft |
Source: | ||
| 10/6/2022 | Listed for sale | $178,000$179/sqft |
Source: | ||
Public tax history
Public tax history
| Year | Property taxes | Tax assessment |
|---|---|---|
| 2025 | $734 | $36,775 |
| 2024 | $734 | $36,775 |
| 2023 | $734 +6.4% | $36,775 |
| 2022 | $690 +11% | $36,775 +70.5% |
| 2021 | $621 | $21,575 |
| 2020 | $621 +12.4% | $21,575 |
| 2019 | $553 -4.2% | $21,575 |
| 2018 | $577 | $21,575 |
Find assessor info on the county website
BuyAbility℠ payment
Est. payment
$1,346/mo
Principal & interest
$1234
Property taxes
$112
Climate risks
Neighborhood: 37375
Nearby schools
GreatSchools rating
- 8/10Sewanee Elementary SchoolGrades: PK-5Distance: 2.2 mi
- 3/10South Middle SchoolGrades: 6-8Distance: 7.5 mi
- 4/10Franklin Co High SchoolGrades: 9-12Distance: 9.4 mi
Schools provided by the listing agent
- Elementary: Sewanee Elementary
- Middle: South Middle School
- High: Franklin Co High School
Source: RealTracs MLS as distributed by MLS GRID. This data may not be complete. We recommend contacting the local school district to confirm school assignments for this home.
