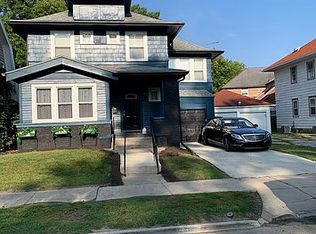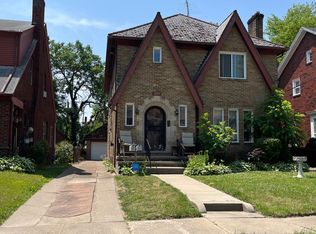Great opportunity! Could be great investment property or live in one unit and rent out the other. Two 3 bed units, PLUS 2nd level includes access to 3rd floor finished dormer with full bath/stand up shower - could be used as 4th bedroom or additional living space! Hardwood floors. Full divided basement, w/ separate utilities & laundry areas. New roof in 2014. All appliances on main level incl.
This property is off market, which means it's not currently listed for sale or rent on Zillow. This may be different from what's available on other websites or public sources.

