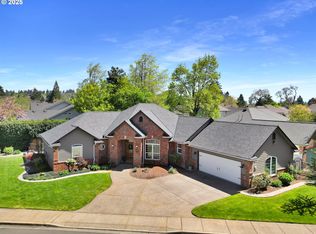Sold
Zestimate®
$634,000
1431 Wimbledon Pl, Springfield, OR 97477
3beds
2,014sqft
Residential, Single Family Residence
Built in 1997
10,454.4 Square Feet Lot
$634,000 Zestimate®
$315/sqft
$2,475 Estimated rent
Home value
$634,000
$602,000 - $666,000
$2,475/mo
Zestimate® history
Loading...
Owner options
Explore your selling options
What's special
A rare find in the desirable Oak Tree Subdivision! Located on a quiet cul-de-sac, this meticulously maintained home offers 2,014 sqft of comfortable living space in one of the area’s most sought-after neighborhoods. The open layout features an accessible kitchen with a dual-fuel range, cozy breakfast nook, welcoming den, and a living area with a gas fireplace — perfect for gatherings or entertaining. The primary suite includes a jetted tub, walk-in shower, and spacious walk-in closet, while bedrooms 2 and 3 share a Jack and Jill bathroom, ideal for multigenerational living or guests. Step outside to a beautifully landscaped backyard with a 12x20 workshop equipped with power, water, and a roll-up door, plus a greenhouse and raised garden beds — perfect for hobbies or gardening. With a newer roof and nearby access to the bike path, Autzen Stadium, parks, and shopping, this home perfectly blends privacy, comfort, and convenience. A great opportunity!
Zillow last checked: 8 hours ago
Listing updated: November 07, 2025 at 09:00am
Listed by:
Jamie Paddock 541-484-6000,
Elite Realty Professionals
Bought with:
Erin Ralston, 201220556
Windermere RE Lane County
Source: RMLS (OR),MLS#: 435688396
Facts & features
Interior
Bedrooms & bathrooms
- Bedrooms: 3
- Bathrooms: 3
- Full bathrooms: 2
- Partial bathrooms: 1
- Main level bathrooms: 3
Primary bedroom
- Features: Bathroom, Ceiling Fan, Vaulted Ceiling, Walkin Closet, Wood Floors
- Level: Main
- Area: 210
- Dimensions: 14 x 15
Bedroom 2
- Features: Bathroom, Wood Floors
- Level: Main
- Area: 154
- Dimensions: 14 x 11
Bedroom 3
- Features: Bathroom, Wood Floors
- Level: Main
- Area: 130
- Dimensions: 10 x 13
Dining room
- Features: Wood Floors
- Level: Main
- Area: 192
- Dimensions: 12 x 16
Kitchen
- Features: Dishwasher, Microwave, Free Standing Range, Free Standing Refrigerator, Wood Floors
- Level: Main
- Area: 208
- Width: 16
Living room
- Features: Builtin Features, Ceiling Fan, Fireplace, High Ceilings, Wallto Wall Carpet
- Level: Main
- Area: 306
- Dimensions: 18 x 17
Heating
- Forced Air, Fireplace(s)
Cooling
- Central Air
Appliances
- Included: Dishwasher, Disposal, Free-Standing Gas Range, Free-Standing Refrigerator, Microwave, Washer/Dryer, Free-Standing Range
- Laundry: Laundry Room
Features
- Ceiling Fan(s), Built-in Features, Bathroom, High Ceilings, Vaulted Ceiling(s), Walk-In Closet(s)
- Flooring: Wall to Wall Carpet, Wood, Tile
- Basement: Crawl Space
- Number of fireplaces: 1
- Fireplace features: Gas
Interior area
- Total structure area: 2,014
- Total interior livable area: 2,014 sqft
Property
Parking
- Total spaces: 2
- Parking features: Driveway, Attached
- Attached garage spaces: 2
- Has uncovered spaces: Yes
Accessibility
- Accessibility features: Garage On Main, Main Floor Bedroom Bath, One Level, Walkin Shower, Accessibility
Features
- Levels: One
- Stories: 1
- Patio & porch: Covered Patio
- Exterior features: Raised Beds, Yard
- Has spa: Yes
- Spa features: Bath
- Fencing: Fenced
Lot
- Size: 10,454 sqft
- Features: Cul-De-Sac, Level, SqFt 10000 to 14999
Details
- Additional structures: Greenhouse, Workshop
- Parcel number: 1470564
- Zoning: R1
Construction
Type & style
- Home type: SingleFamily
- Architectural style: Traditional
- Property subtype: Residential, Single Family Residence
Materials
- Brick, Lap Siding
- Roof: Composition
Condition
- Resale
- New construction: No
- Year built: 1997
Utilities & green energy
- Gas: Gas
- Sewer: Public Sewer
- Water: Public
Community & neighborhood
Location
- Region: Springfield
Other
Other facts
- Listing terms: Cash,Conventional,FHA,VA Loan
- Road surface type: Paved
Price history
| Date | Event | Price |
|---|---|---|
| 11/7/2025 | Sold | $634,000+5.8%$315/sqft |
Source: | ||
| 10/14/2025 | Pending sale | $599,000$297/sqft |
Source: | ||
| 10/9/2025 | Listed for sale | $599,000$297/sqft |
Source: | ||
Public tax history
| Year | Property taxes | Tax assessment |
|---|---|---|
| 2025 | $6,610 +1.6% | $360,477 +3% |
| 2024 | $6,503 +4.4% | $349,978 +3% |
| 2023 | $6,227 +3.4% | $339,785 +3% |
Find assessor info on the county website
Neighborhood: 97477
Nearby schools
GreatSchools rating
- 4/10Centennial Elementary SchoolGrades: K-5Distance: 0.3 mi
- 3/10Hamlin Middle SchoolGrades: 6-8Distance: 1.2 mi
- 4/10Springfield High SchoolGrades: 9-12Distance: 1.4 mi
Schools provided by the listing agent
- Elementary: Centennial
- Middle: Hamlin
- High: Springfield
Source: RMLS (OR). This data may not be complete. We recommend contacting the local school district to confirm school assignments for this home.
Get pre-qualified for a loan
At Zillow Home Loans, we can pre-qualify you in as little as 5 minutes with no impact to your credit score.An equal housing lender. NMLS #10287.
Sell for more on Zillow
Get a Zillow Showcase℠ listing at no additional cost and you could sell for .
$634,000
2% more+$12,680
With Zillow Showcase(estimated)$646,680
