Tucked into the tree-lined streets of Wakefield, this townhome invites you into a rhythm of living that feels both easy and connected. Step inside to an open main floor where LVP flooring carries you from a comfortable living area with a fireplace into a kitchen designed for daily life, plenty of storage, granite counters, and room to cook without feeling crowded. Morning coffee on the back patio becomes part of your routine, and evenings flow naturally with three bedrooms upstairs, offering flexibility for a home office, guest room, or quiet retreat. With 1,618 square feet and 2.5 baths, the layout strikes a balance of comfort, convenience, and usable space. Here, you're moments from everything: Harris Teeter, Wegmans, and Food Lion; Target, Sam's Club, and the library; Carolina Ale House, Chick-fil-A, and local restaurants; plus Rex UNC Hospital just down the road. Quick access to Falls of Neuse, Capital Blvd, Route 98, and I-540 keeps commuting simple, and the community pool adds a place to unwind. Washer, dryer, and refrigerator all stay offering a move-in-ready opportunity for anyone looking for a well-situated home in a highly connected Raleigh location.
For sale
Price cut: $10K (1/15)
$290,000
14310 Foxcroft Rd, Raleigh, NC 27614
3beds
1,681sqft
Est.:
Townhouse, Residential
Built in 2013
1,306.8 Square Feet Lot
$287,700 Zestimate®
$173/sqft
$210/mo HOA
What's special
Three bedrooms upstairsGranite countersCommunity poolPlenty of storageLvp flooringTree-lined streetsOpen main floor
- 74 days |
- 940 |
- 55 |
Likely to sell faster than
Zillow last checked: 8 hours ago
Listing updated: February 09, 2026 at 03:42am
Listed by:
Anthony John Pirrocco 919-749-3537,
Real Broker, LLC
Source: Doorify MLS,MLS#: 10135124
Tour with a local agent
Facts & features
Interior
Bedrooms & bathrooms
- Bedrooms: 3
- Bathrooms: 3
- Full bathrooms: 2
- 1/2 bathrooms: 1
Heating
- Forced Air
Cooling
- Central Air
Appliances
- Included: Dishwasher, Disposal, Dryer, Electric Range, Free-Standing Refrigerator, Microwave, Oven, Washer
- Laundry: Upper Level
Features
- Ceiling Fan(s), Crown Molding, Double Vanity, Granite Counters, Walk-In Closet(s)
- Flooring: Vinyl
- Number of fireplaces: 1
- Fireplace features: Living Room
- Common walls with other units/homes: 2+ Common Walls, No One Above, No One Below
Interior area
- Total structure area: 1,681
- Total interior livable area: 1,681 sqft
- Finished area above ground: 1,681
- Finished area below ground: 0
Property
Parking
- Total spaces: 2
- Parking features: Driveway, Garage
- Attached garage spaces: 1
Features
- Levels: Two
- Stories: 2
- Patio & porch: Patio
- Exterior features: Rain Gutters
- Pool features: Association, Community
- Has view: Yes
Lot
- Size: 1,306.8 Square Feet
Details
- Parcel number: 1830435192
- Special conditions: Standard
Construction
Type & style
- Home type: Townhouse
- Architectural style: Traditional
- Property subtype: Townhouse, Residential
- Attached to another structure: Yes
Materials
- Concrete, Vinyl Siding
- Foundation: Concrete, Slab
- Roof: Shingle
Condition
- New construction: No
- Year built: 2013
Utilities & green energy
- Sewer: Public Sewer
- Water: Public
Community & HOA
Community
- Subdivision: Kingston at Wakefield Plantation
HOA
- Has HOA: Yes
- Amenities included: Maintenance Grounds, Pool
- Services included: Maintenance Grounds, Road Maintenance, Water
- HOA fee: $210 monthly
- Additional fee info: Second HOA Fee $275 Annually
Location
- Region: Raleigh
Financial & listing details
- Price per square foot: $173/sqft
- Tax assessed value: $311,812
- Annual tax amount: $2,739
- Date on market: 11/28/2025
- Road surface type: Asphalt
Estimated market value
$287,700
$273,000 - $302,000
$1,732/mo
Price history
Price history
| Date | Event | Price |
|---|---|---|
| 1/15/2026 | Price change | $290,000-3.3%$173/sqft |
Source: | ||
| 11/28/2025 | Listed for sale | $300,000+53.8%$178/sqft |
Source: | ||
| 9/29/2017 | Sold | $195,000-2%$116/sqft |
Source: | ||
| 9/29/2017 | Listed for sale | $199,000$118/sqft |
Source: Berkshire Hathaway HomeServices YSU #2146373 Report a problem | ||
| 8/23/2017 | Pending sale | $199,000$118/sqft |
Source: Berkshire Hathaway HomeServices Carolinas Realty #2146373 Report a problem | ||
Public tax history
Public tax history
| Year | Property taxes | Tax assessment |
|---|---|---|
| 2025 | $2,739 +0.4% | $311,812 |
| 2024 | $2,728 +30.3% | $311,812 +63.9% |
| 2023 | $2,093 +7.6% | $190,219 |
Find assessor info on the county website
BuyAbility℠ payment
Est. payment
$1,852/mo
Principal & interest
$1376
HOA Fees
$210
Other costs
$266
Climate risks
Neighborhood: North Raleigh
Nearby schools
GreatSchools rating
- 4/10Forest Pines ElementaryGrades: PK-5Distance: 0.2 mi
- 4/10Wake Forest Middle SchoolGrades: 6-8Distance: 0.8 mi
- 8/10Wakefield HighGrades: 9-12Distance: 1.5 mi
Schools provided by the listing agent
- Elementary: Wake - Forest Pines
- Middle: Wake - Wake Forest
- High: Wake - Wakefield
Source: Doorify MLS. This data may not be complete. We recommend contacting the local school district to confirm school assignments for this home.
Open to renting?
Browse rentals near this home.- Loading
- Loading
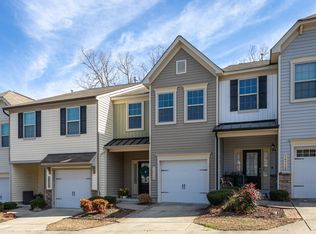
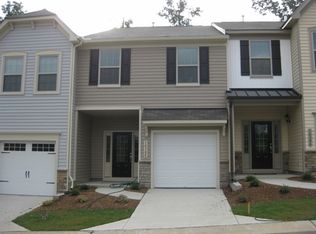
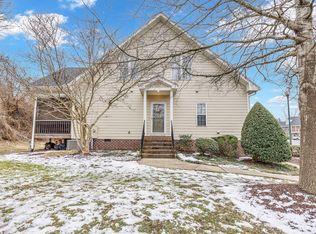

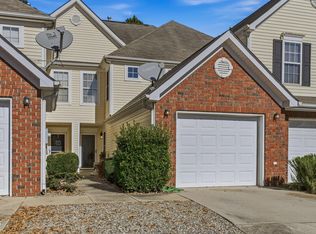
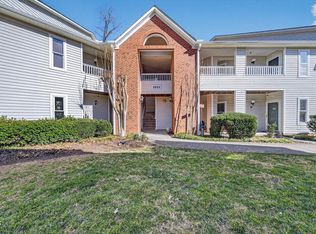
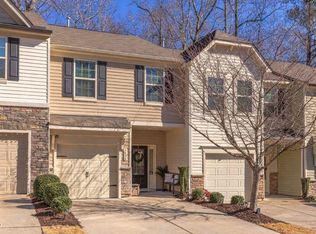
![[object Object]](https://photos.zillowstatic.com/fp/cde996a8f553a7c9ab232974f7a0301b-p_c.jpg)
![[object Object]](https://photos.zillowstatic.com/fp/2cba19d4e341c17c1583dac5c8e687a0-p_c.jpg)
![[object Object]](https://photos.zillowstatic.com/fp/691770721ec442ffac547e158b01f484-p_c.jpg)
![[object Object]](https://photos.zillowstatic.com/fp/fb86627f9c90012613dda3f8071d96c8-p_c.jpg)