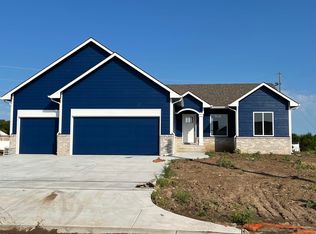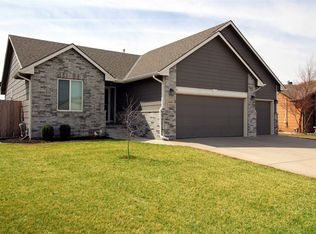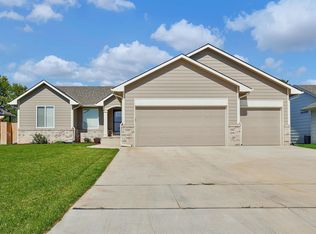Sold
Price Unknown
14310 W Ridgepoint St, Wichita, KS 67235
3beds
1,382sqft
Single Family Onsite Built
Built in 2023
0.38 Acres Lot
$332,500 Zestimate®
$--/sqft
$1,747 Estimated rent
Home value
$332,500
$316,000 - $349,000
$1,747/mo
Zestimate® history
Loading...
Owner options
Explore your selling options
What's special
Fall for the Autumn plan by Comfort Homes, Inc. with Open Concept Island Kitchen and Walk In Pantry, with a huge island that is all storage. The 9 foot Ceilings are standard throughout this home, and the Raised Ceiling lifts the Master Bedroom to the next level too! Comes with a tiled Master Shower for that extra luxury finish. This 3 car garage has a Smart Garage Door opener connected to your cell phone for anywhere control. The home includes a Covered Patio and a side door out of the garage to access the back yard, water well provides unlimited water to keep you lawn lush and green all year long without the bill$$. This home included a humidifier so the family can breath easier in the dry winter months. MORE LOTS AVAILABLE & CAN BUILD ANOTHER FOR YOU...
Zillow last checked: 8 hours ago
Listing updated: August 08, 2023 at 03:51pm
Listed by:
Sheri Proctor CELL:316-682-5200,
Better Homes & Gardens Real Estate Wostal Realty
Source: SCKMLS,MLS#: 612865
Facts & features
Interior
Bedrooms & bathrooms
- Bedrooms: 3
- Bathrooms: 2
- Full bathrooms: 2
Primary bedroom
- Description: Carpet
- Level: Main
- Area: 213.07
- Dimensions: 14.9 x 14.3
Bedroom
- Description: Carpet
- Level: Main
- Area: 109.89
- Dimensions: 11.1 x 9.9
Bedroom
- Description: Carpet
- Level: Main
- Area: 118.81
- Dimensions: 10.9 x 10.9
Dining room
- Description: Luxury Vinyl
- Level: Main
- Area: 120.51
- Dimensions: 11.7 x 10.3
Kitchen
- Description: Luxury Vinyl
- Level: Main
- Area: 151.41
- Dimensions: 14.7 x 10.3
Living room
- Description: Luxury Vinyl
- Level: Main
- Area: 294.68
- Dimensions: 21.2 x 13.9
Heating
- Forced Air, Natural Gas
Cooling
- Central Air, Electric
Appliances
- Included: Dishwasher, Disposal, Microwave, Range, Humidifier
- Laundry: Main Level, Laundry Room, 220 equipment
Features
- Ceiling Fan(s), Walk-In Closet(s)
- Basement: Unfinished
- Has fireplace: No
Interior area
- Total interior livable area: 1,382 sqft
- Finished area above ground: 1,382
- Finished area below ground: 0
Property
Parking
- Total spaces: 3
- Parking features: Attached, Garage Door Opener
- Garage spaces: 3
Features
- Levels: One
- Stories: 1
- Patio & porch: Patio, Covered
- Exterior features: Guttering - ALL, Irrigation Pump, Irrigation Well, Landscaping Not Included
Lot
- Size: 0.38 Acres
- Features: Irregular Lot
Details
- Parcel number: 141110420200900
Construction
Type & style
- Home type: SingleFamily
- Architectural style: Contemporary,Ranch
- Property subtype: Single Family Onsite Built
Materials
- Frame w/Less than 50% Mas
- Foundation: Full, Day Light
- Roof: Composition
Condition
- Year built: 2023
Details
- Builder name: Comfort Homes, Inc.
Utilities & green energy
- Gas: Natural Gas Available
- Utilities for property: Sewer Available, Natural Gas Available, Public
Community & neighborhood
Community
- Community features: Lake, Playground
Location
- Region: Wichita
- Subdivision: CHERYLS HOLLOW
HOA & financial
HOA
- Has HOA: Yes
- HOA fee: $200 annually
- Services included: Gen. Upkeep for Common Ar
Other
Other facts
- Ownership: Builder
- Road surface type: Paved
Price history
Price history is unavailable.
Public tax history
| Year | Property taxes | Tax assessment |
|---|---|---|
| 2024 | $4,847 +68.4% | $35,582 +86.8% |
| 2023 | $2,878 | $19,050 |
| 2022 | -- | -- |
Find assessor info on the county website
Neighborhood: 67235
Nearby schools
GreatSchools rating
- 7/10Garden Plain Elementary SchoolGrades: PK-8Distance: 10 mi
- 9/10Garden Plain High SchoolGrades: 9-12Distance: 10.2 mi
Schools provided by the listing agent
- Elementary: Maize USD266
- Middle: Maize
- High: Maize
Source: SCKMLS. This data may not be complete. We recommend contacting the local school district to confirm school assignments for this home.


