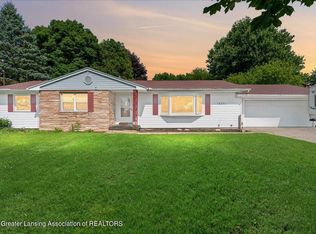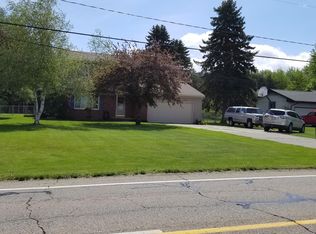Sold for $242,000
$242,000
14311 Chandler Rd, Bath, MI 48808
4beds
1,820sqft
Single Family Residence
Built in 1968
0.46 Acres Lot
$246,000 Zestimate®
$133/sqft
$2,243 Estimated rent
Home value
$246,000
$209,000 - $290,000
$2,243/mo
Zestimate® history
Loading...
Owner options
Explore your selling options
What's special
Discover the charm and comfort of this spacious 3-4 Bedroom ranch, nestled on a half-acre in Bath. Featuring 1.5 baths and two fireplaces, one in the dining room and another in the lower level, this home offers warmth and character throughout. A cozy wood-burning stove adds extra charm to the partially finished basement, perfect for relaxing or entertaining. The updated furnace (2020), newer windows, and newer stainless steel appliances (plus washer and dryer stay), while the back deck could use a little TLC, still offer potential for a cozy outdoor retreat. Additional highlights include a two-car garage attached and a backyard ideal for bonfires, gatherings, or simply unwinding. Don't miss your chance to experience this beautiful home. Schedule a showing today!
Zillow last checked: 8 hours ago
Listing updated: September 12, 2025 at 11:51am
Listed by:
Karen Fisher-Austin 517-290-4493,
RE/MAX Real Estate Professionals
Bought with:
Heather Ann Smith, 6501443135
RE/MAX Real Estate Professionals
Source: Greater Lansing AOR,MLS#: 288608
Facts & features
Interior
Bedrooms & bathrooms
- Bedrooms: 4
- Bathrooms: 2
- Full bathrooms: 1
- 1/2 bathrooms: 1
Primary bedroom
- Level: First
- Area: 171.36 Square Feet
- Dimensions: 13.6 x 12.6
Bedroom 2
- Level: First
- Area: 146.59 Square Feet
- Dimensions: 13.7 x 10.7
Bedroom 3
- Level: First
- Area: 100.8 Square Feet
- Dimensions: 11.2 x 9
Bedroom 4
- Level: Basement
- Area: 178.2 Square Feet
- Dimensions: 16.2 x 11
Dining room
- Level: First
- Area: 110.58 Square Feet
- Dimensions: 11.4 x 9.7
Family room
- Level: Basement
- Area: 400.86 Square Feet
- Dimensions: 30.6 x 13.1
Kitchen
- Level: First
- Area: 95.4 Square Feet
- Dimensions: 10.6 x 9
Living room
- Level: First
- Area: 250.24 Square Feet
- Dimensions: 18.4 x 13.6
Office
- Level: Basement
- Area: 177.87 Square Feet
- Dimensions: 14.7 x 12.1
Heating
- Fireplace(s), Floor Furnace, Forced Air, Natural Gas, Wood Stove
Cooling
- Central Air
Appliances
- Included: Disposal, Electric Cooktop, Self Cleaning Oven, Stainless Steel Appliance(s), Washer/Dryer, Water Softener Rented, Refrigerator, Electric Oven, Dishwasher, Convection Oven
- Laundry: Electric Dryer Hookup, In Basement, Lower Level, Washer Hookup
Features
- Ceiling Fan(s), Pantry
- Flooring: Carpet, Linoleum, Wood
- Basement: Concrete,Partially Finished
- Has fireplace: Yes
- Fireplace features: Basement, Dining Room, Raised Hearth, Wood Burning, Wood Burning Stove
Interior area
- Total structure area: 2,444
- Total interior livable area: 1,820 sqft
- Finished area above ground: 1,222
- Finished area below ground: 598
Property
Parking
- Parking features: Garage, Garage Door Opener
Features
- Levels: One
- Stories: 1
- Patio & porch: Covered, Front Porch, Porch
- Exterior features: Fire Pit
- Fencing: Back Yard,Wood
- Has view: Yes
- View description: Trees/Woods
Lot
- Size: 0.46 Acres
- Features: Back Yard, Front Yard
Details
- Foundation area: 1222
- Parcel number: 01025000001400
- Zoning description: Zoning
Construction
Type & style
- Home type: SingleFamily
- Property subtype: Single Family Residence
Materials
- Aluminum Siding
- Roof: Shingle
Condition
- Year built: 1968
Utilities & green energy
- Sewer: Septic Tank
- Water: Well
Community & neighborhood
Security
- Security features: Smoke Detector(s)
Location
- Region: Bath
- Subdivision: None
Other
Other facts
- Listing terms: VA Loan,Cash,Conventional,FHA,FMHA - Rural Housing Loan,MSHDA
Price history
| Date | Event | Price |
|---|---|---|
| 9/12/2025 | Sold | $242,000$133/sqft |
Source: | ||
| 7/25/2025 | Pending sale | $242,000$133/sqft |
Source: | ||
| 7/1/2025 | Contingent | $242,000$133/sqft |
Source: | ||
| 6/23/2025 | Price change | $242,000-4%$133/sqft |
Source: | ||
| 6/10/2025 | Listed for sale | $252,000+91.9%$138/sqft |
Source: | ||
Public tax history
| Year | Property taxes | Tax assessment |
|---|---|---|
| 2025 | $2,718 | $116,300 +6.1% |
| 2024 | -- | $109,600 +15.7% |
| 2023 | -- | $94,700 +11.8% |
Find assessor info on the county website
Neighborhood: 48808
Nearby schools
GreatSchools rating
- 7/10Bath Elementary SchoolGrades: PK-5Distance: 1.9 mi
- 6/10Bath Middle SchoolGrades: 6-8Distance: 2 mi
- 5/10Bath High SchoolGrades: 9-12Distance: 2.3 mi
Schools provided by the listing agent
- High: Bath
Source: Greater Lansing AOR. This data may not be complete. We recommend contacting the local school district to confirm school assignments for this home.

Get pre-qualified for a loan
At Zillow Home Loans, we can pre-qualify you in as little as 5 minutes with no impact to your credit score.An equal housing lender. NMLS #10287.

