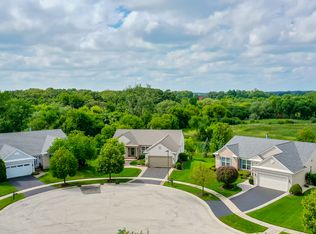Closed
$521,000
14313 Harmony Rd, Huntley, IL 60142
4beds
2,874sqft
Single Family Residence
Built in 1975
2 Acres Lot
$529,000 Zestimate®
$181/sqft
$3,261 Estimated rent
Home value
$529,000
$481,000 - $577,000
$3,261/mo
Zestimate® history
Loading...
Owner options
Explore your selling options
What's special
Beautifully maintained 4 bedroom, 3 bath home on over 2 acres in Huntley with versatile living spaces and thoughtful updates throughout. Bright and inviting, this home is perfect for families who love comfort, style, and convenience. Step inside to the welcoming foyer and see the main-level sunroom! Step up to main family living including a chef's dream kitchen with Corian countertops, double oven, pull-outs and abundance of cabinets! A new kitchen refrigerator (June) and coffee station setup make mornings a breeze. Down the hall the master suite features a walk-in closet with a pocket door and a convenient laundry chute, plus newer plush carpeting. The fully finished basement adds a bonus room/office or 4th bedroom option, full bathroom, and a brick fireplace-perfect for entertaining or cozy nights in. Recent updates include new basement flooring, a water softener (3 years), and heaters in the dog run (February). Outside, enjoy a 2-car garage with epoxy flooring, a dog Kennel and run. *Can be converted back to garage to accommodate 5 cars! Located in the highly sought-after Huntley area, this home offers top-rated schools, parks, and trails nearby. Convenient access to shopping, dining, and entertainment, along with easy commuting to Chicago and surrounding areas, makes this location ideal for families and professionals alike. Don't miss your chance to own this incredible home. Schedule your showing today and experience all that 14313 Harmony Rd has to offer!
Zillow last checked: 8 hours ago
Listing updated: October 31, 2025 at 03:03pm
Listing courtesy of:
Jordan Mansk 630-880-0611,
Great Western Properties,
Patricia Hannula 847-370-0890,
Great Western Properties
Bought with:
Beata Rogowski
Coldwell Banker Realty
Source: MRED as distributed by MLS GRID,MLS#: 12474592
Facts & features
Interior
Bedrooms & bathrooms
- Bedrooms: 4
- Bathrooms: 3
- Full bathrooms: 3
Primary bedroom
- Features: Flooring (Carpet), Bathroom (Full)
- Level: Main
- Area: 180 Square Feet
- Dimensions: 12X15
Bedroom 2
- Features: Flooring (Carpet)
- Level: Main
- Area: 150 Square Feet
- Dimensions: 15X10
Bedroom 3
- Features: Flooring (Carpet)
- Level: Main
- Area: 110 Square Feet
- Dimensions: 11X10
Bedroom 4
- Features: Flooring (Vinyl)
- Level: Lower
- Area: 143 Square Feet
- Dimensions: 13X11
Dining room
- Features: Flooring (Hardwood)
- Level: Main
- Area: 144 Square Feet
- Dimensions: 12X12
Family room
- Features: Flooring (Vinyl)
- Level: Lower
- Area: 432 Square Feet
- Dimensions: 27X16
Game room
- Features: Flooring (Vinyl)
- Level: Lower
- Area: 208 Square Feet
- Dimensions: 13X16
Kitchen
- Features: Flooring (Hardwood)
- Level: Main
- Area: 192 Square Feet
- Dimensions: 12X16
Laundry
- Level: Lower
- Area: 234 Square Feet
- Dimensions: 13X18
Living room
- Features: Flooring (Carpet)
- Level: Main
- Area: 320 Square Feet
- Dimensions: 16X20
Heating
- Natural Gas
Cooling
- Central Air
Appliances
- Included: Double Oven, Microwave, Dishwasher, Refrigerator, Washer, Dryer
- Laundry: Gas Dryer Hookup
Features
- Walk-In Closet(s)
- Flooring: Hardwood, Laminate
- Basement: Finished,Walk-Out Access
- Number of fireplaces: 1
Interior area
- Total structure area: 0
- Total interior livable area: 2,874 sqft
Property
Parking
- Total spaces: 5
- Parking features: Garage Door Opener, Heated Garage, Garage, On Site, Garage Owned, Attached, Detached
- Attached garage spaces: 5
- Has uncovered spaces: Yes
Accessibility
- Accessibility features: No Disability Access
Features
- Levels: Bi-Level
- Patio & porch: Deck, Patio, Porch
- Exterior features: Dog Run
- Fencing: Fenced
Lot
- Size: 2 Acres
- Features: Mature Trees
Details
- Additional structures: Workshop, Second Garage
- Parcel number: 1736200006
- Special conditions: None
Construction
Type & style
- Home type: SingleFamily
- Architectural style: Bi-Level
- Property subtype: Single Family Residence
Materials
- Brick, Cedar
Condition
- New construction: No
- Year built: 1975
Utilities & green energy
- Sewer: Septic Tank
- Water: Well
Community & neighborhood
Location
- Region: Huntley
Other
Other facts
- Listing terms: Conventional
- Ownership: Fee Simple
Price history
| Date | Event | Price |
|---|---|---|
| 10/31/2025 | Sold | $521,000-5.3%$181/sqft |
Source: | ||
| 10/1/2025 | Contingent | $550,000$191/sqft |
Source: | ||
| 9/19/2025 | Listed for sale | $550,000+31.6%$191/sqft |
Source: | ||
| 6/10/2022 | Sold | $418,000-2.8%$145/sqft |
Source: | ||
| 3/18/2022 | Contingent | $430,000$150/sqft |
Source: | ||
Public tax history
| Year | Property taxes | Tax assessment |
|---|---|---|
| 2024 | $10,096 +2.2% | $154,600 +10.6% |
| 2023 | $9,883 +5.3% | $139,808 +9.9% |
| 2022 | $9,385 +3.4% | $127,156 +6% |
Find assessor info on the county website
Neighborhood: 60142
Nearby schools
GreatSchools rating
- 9/10Leggee Elementary SchoolGrades: K-5Distance: 0.5 mi
- 6/10Heineman Middle SchoolGrades: 6-8Distance: 5.2 mi
- 9/10Huntley High SchoolGrades: 9-12Distance: 0.7 mi
Schools provided by the listing agent
- High: Huntley High School
- District: 158
Source: MRED as distributed by MLS GRID. This data may not be complete. We recommend contacting the local school district to confirm school assignments for this home.

Get pre-qualified for a loan
At Zillow Home Loans, we can pre-qualify you in as little as 5 minutes with no impact to your credit score.An equal housing lender. NMLS #10287.
Sell for more on Zillow
Get a free Zillow Showcase℠ listing and you could sell for .
$529,000
2% more+ $10,580
With Zillow Showcase(estimated)
$539,580