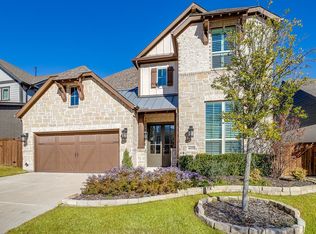Sold on 09/24/25
Price Unknown
14316 Capridge Rd, Aledo, TX 76008
4beds
2,638sqft
Single Family Residence
Built in 2021
7,971.48 Square Feet Lot
$498,900 Zestimate®
$--/sqft
$3,579 Estimated rent
Home value
$498,900
$474,000 - $524,000
$3,579/mo
Zestimate® history
Loading...
Owner options
Explore your selling options
What's special
Welcome to your dream home in Walsh Ranch, one of the most exclusive and desirable master-planned communities just 12 minutes from downtown Fort Worth. This meticulously maintained 4-bedroom, 3-bathroom single-story home features 2,638 square feet of bright, open-concept living with contemporary high ceilings, stylish finishes, and thoughtfully designed spaces for both entertaining and everyday life.
Step inside to a gourmet kitchen with brand-new quartz countertops and a sleek backsplash, seamlessly flowing into spacious living and dining areas perfect for hosting family and friends. The luxurious primary suite is a peaceful retreat with scenic backyard views, a spa-like soaking tub, and an oversized walk-in closet. Three additional bedrooms offer plenty of space for guests, children, or a home office. Enjoy your morning coffee in the backyard with serene views of the rolling hills, and relax on the low-maintenance artificial turf that's ideal for pets, play, or gatherings.
This home feels like new—immaculately cared for and move-in ready. The single-story floor plan enhances flow and convenience while maintaining a warm, inviting atmosphere throughout.
Award-winning community features 32+ miles of hike and bike trails, 2,300 acres of green space, a vibrant community hub known as The Village, and a year-round calendar of events, workshops, and classes. Each home comes with 2-gigabit high-speed internet, and access to resort-style amenities designed for connection, wellness, and recreation.
Top-rated Aledo ISD, with highly regarded elementary, middle, and high schools located right within the neighborhood. Walsh is a place where families grow, neighbors become friends, and life feels just a little easier.
Don’t miss this rare opportunity—schedule your private showing today, 9726329543, and come join the Walsh family in a home you’ll love for years to come.
$5000 IN CLOSING COSTS WITH PREFERRED LENDER.
Zillow last checked: 8 hours ago
Listing updated: October 07, 2025 at 07:55am
Listed by:
John Jaynes 0736347 972-632-9543,
Pinnacle Realty Advisors 972-338-5441
Bought with:
John Jaynes
Pinnacle Realty Advisors
Source: NTREIS,MLS#: 20916168
Facts & features
Interior
Bedrooms & bathrooms
- Bedrooms: 4
- Bathrooms: 3
- Full bathrooms: 3
Primary bedroom
- Level: First
- Dimensions: 16 x 14
Living room
- Level: First
- Dimensions: 16 x 16
Appliances
- Included: Dishwasher, Gas Cooktop, Disposal
Features
- Kitchen Island, Open Floorplan, Cable TV
- Has basement: No
- Number of fireplaces: 1
- Fireplace features: Family Room
Interior area
- Total interior livable area: 2,638 sqft
Property
Parking
- Total spaces: 2
- Parking features: Garage
- Attached garage spaces: 2
Features
- Levels: One
- Stories: 1
- Pool features: None
Lot
- Size: 7,971 sqft
Details
- Parcel number: R000113509
Construction
Type & style
- Home type: SingleFamily
- Architectural style: Detached
- Property subtype: Single Family Residence
Condition
- Year built: 2021
Utilities & green energy
- Sewer: Public Sewer
- Water: Public
- Utilities for property: Sewer Available, Water Available, Cable Available
Community & neighborhood
Location
- Region: Aledo
- Subdivision: Walsh Ranch Quail Vly
HOA & financial
HOA
- Has HOA: Yes
- HOA fee: $219 monthly
- Amenities included: Maintenance Front Yard
- Services included: Internet, Maintenance Grounds, Trash
- Association name: Insight Association Management
- Association phone: 214-694-4002
Price history
| Date | Event | Price |
|---|---|---|
| 9/24/2025 | Sold | -- |
Source: NTREIS #20916168 Report a problem | ||
| 8/16/2025 | Pending sale | $549,000$208/sqft |
Source: NTREIS #20916168 Report a problem | ||
| 8/13/2025 | Listed for sale | $549,000$208/sqft |
Source: NTREIS #20916168 Report a problem | ||
| 7/13/2025 | Contingent | $549,000$208/sqft |
Source: NTREIS #20916168 Report a problem | ||
| 6/18/2025 | Price change | $549,000-1.8%$208/sqft |
Source: NTREIS #20916168 Report a problem | ||
Public tax history
Tax history is unavailable.
Neighborhood: 76008
Nearby schools
GreatSchools rating
- 10/10Walsh Elementary SchoolGrades: K-5Distance: 0.6 mi
- 7/10Don R Daniel Ninth Grade CampusGrades: 8-9Distance: 3.1 mi
- 9/10Aledo High SchoolGrades: 9-12Distance: 3.1 mi
Schools provided by the listing agent
- Elementary: Walsh
- Middle: McAnally
- High: Aledo
- District: Aledo ISD
Source: NTREIS. This data may not be complete. We recommend contacting the local school district to confirm school assignments for this home.
Get a cash offer in 3 minutes
Find out how much your home could sell for in as little as 3 minutes with a no-obligation cash offer.
Estimated market value
$498,900
Get a cash offer in 3 minutes
Find out how much your home could sell for in as little as 3 minutes with a no-obligation cash offer.
Estimated market value
$498,900
