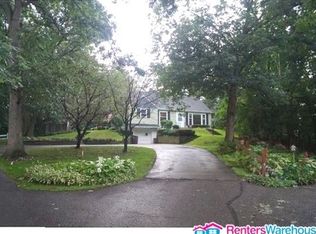Closed
$645,000
14317 Orchard Rd, Minnetonka, MN 55345
4beds
2,564sqft
Single Family Residence
Built in 1960
0.61 Acres Lot
$699,400 Zestimate®
$252/sqft
$3,863 Estimated rent
Home value
$699,400
$650,000 - $762,000
$3,863/mo
Zestimate® history
Loading...
Owner options
Explore your selling options
What's special
Welcome to this charming walk-out rambler on a gorgeous 0.6 acre lot. This updated home features stunning hrdwd floors, gorgeously remodeled kitchen with granite counters, ss appliances and a breakfast bar.
There are new windows, updated baths and the roof was replaced in '21. There are 3 bds on 1-level and a private primary bathroom. The maintenance-free deck is perfect for hosting outdoor get togethers & overlooks the enchanting backyard & is surrounded by mature trees. There is an invisible fence along the perimeter & a shed for additional storage. The LL has a spacious family room, a 3/4 shower & a large sun-filled 4th bedroom. The garage has a new concrete floor with a drain and is insulated and heated. There is a mudroom area with built-in cubbies, perfect for MN winters! This home is conveniently located by parks, the Williston Fitness Center, restaurants & shopping!
Zillow last checked: 8 hours ago
Listing updated: May 19, 2025 at 10:56am
Listed by:
Elizabeth Hurley 612-306-1451,
Edina Realty, Inc.,
Carie L Zeise 651-269-3115
Bought with:
Gary J Judson
RE/MAX Results
Source: NorthstarMLS as distributed by MLS GRID,MLS#: 6684716
Facts & features
Interior
Bedrooms & bathrooms
- Bedrooms: 4
- Bathrooms: 3
- Full bathrooms: 1
- 3/4 bathrooms: 1
- 1/2 bathrooms: 1
Bedroom 1
- Level: Main
- Area: 130 Square Feet
- Dimensions: 13x10
Bedroom 2
- Level: Main
- Area: 130 Square Feet
- Dimensions: 13x10
Bedroom 3
- Level: Main
- Area: 100 Square Feet
- Dimensions: 10x10
Bedroom 4
- Level: Lower
- Area: 182 Square Feet
- Dimensions: 14x13
Deck
- Level: Main
- Area: 300 Square Feet
- Dimensions: 12x25
Dining room
- Level: Main
- Area: 154 Square Feet
- Dimensions: 14x11
Family room
- Level: Lower
- Area: 456 Square Feet
- Dimensions: 24x19
Kitchen
- Level: Main
- Area: 121 Square Feet
- Dimensions: 11x11
Laundry
- Level: Lower
- Area: 90 Square Feet
- Dimensions: 10x9
Living room
- Level: Main
- Area: 280 Square Feet
- Dimensions: 14x20
Patio
- Level: Lower
Storage
- Level: Lower
- Area: 45 Square Feet
- Dimensions: 9x5
Heating
- Forced Air
Cooling
- Central Air
Appliances
- Included: Dishwasher, Dryer, Microwave, Refrigerator, Stainless Steel Appliance(s), Washer, Water Softener Owned
Features
- Basement: Block,Finished,Full,Walk-Out Access
- Number of fireplaces: 2
Interior area
- Total structure area: 2,564
- Total interior livable area: 2,564 sqft
- Finished area above ground: 1,286
- Finished area below ground: 1,129
Property
Parking
- Total spaces: 2
- Parking features: Attached, Asphalt, Floor Drain, Heated Garage, Insulated Garage
- Attached garage spaces: 2
- Details: Garage Dimensions (21x10)
Accessibility
- Accessibility features: None
Features
- Levels: One
- Stories: 1
- Fencing: Invisible
Lot
- Size: 0.61 Acres
- Dimensions: 102 x 237 x 101 x 259
Details
- Additional structures: Storage Shed
- Foundation area: 1276
- Parcel number: 2211722220010
- Zoning description: Residential-Single Family
Construction
Type & style
- Home type: SingleFamily
- Property subtype: Single Family Residence
Materials
- Brick/Stone, Fiber Cement
- Roof: Age 8 Years or Less
Condition
- Age of Property: 65
- New construction: No
- Year built: 1960
Utilities & green energy
- Electric: Circuit Breakers, 200+ Amp Service
- Gas: Natural Gas
- Sewer: City Sewer/Connected
- Water: City Water/Connected
Community & neighborhood
Location
- Region: Minnetonka
- Subdivision: Auditors Sub 227
HOA & financial
HOA
- Has HOA: No
Price history
| Date | Event | Price |
|---|---|---|
| 5/19/2025 | Sold | $645,000+2.4%$252/sqft |
Source: | ||
| 4/16/2025 | Pending sale | $629,900$246/sqft |
Source: | ||
| 4/13/2025 | Listing removed | $629,900$246/sqft |
Source: | ||
| 4/11/2025 | Listed for sale | $629,900+1.6%$246/sqft |
Source: | ||
| 11/27/2023 | Listing removed | -- |
Source: | ||
Public tax history
| Year | Property taxes | Tax assessment |
|---|---|---|
| 2025 | $7,241 +4.5% | $581,500 +1.2% |
| 2024 | $6,930 +8.1% | $574,400 +0.6% |
| 2023 | $6,409 +9% | $570,700 +5.9% |
Find assessor info on the county website
Neighborhood: 55345
Nearby schools
GreatSchools rating
- 6/10Glen Lake Elementary SchoolGrades: PK-6Distance: 1.4 mi
- 4/10Hopkins West Junior High SchoolGrades: 6-9Distance: 0.5 mi
- 8/10Hopkins Senior High SchoolGrades: 10-12Distance: 2.9 mi
Get a cash offer in 3 minutes
Find out how much your home could sell for in as little as 3 minutes with a no-obligation cash offer.
Estimated market value
$699,400

