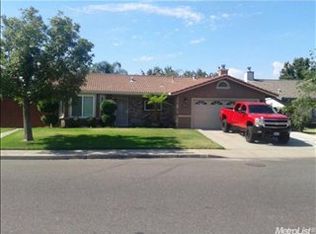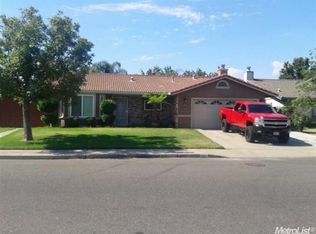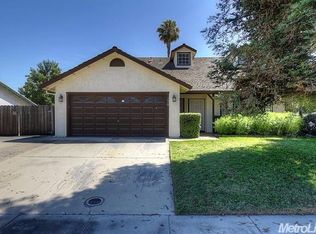Closed
$450,000
1432 Don Pedro Rd, Ceres, CA 95307
3beds
1,765sqft
Single Family Residence
Built in 1988
7,723.19 Square Feet Lot
$449,200 Zestimate®
$255/sqft
$2,414 Estimated rent
Home value
$449,200
$409,000 - $494,000
$2,414/mo
Zestimate® history
Loading...
Owner options
Explore your selling options
What's special
Entertainer's Delight open concept with large living/family/dining room combo w/ fireplace & slider door to side yard that opens up to large/spacious backyard. Plenty of space just waiting for new buyers touches. Eat in kitchen area w/large window, that would be great for banquet/bench seating (would add extra storage). Across from table is a great wall for hutch/side table or office area. Breakfast eating bar at counter with overhead cabinet with glass doors & garden window above sink for more light. 3-bedrooms all with walk in closets & 2 bathrooms. Primary bedroom is 15ft by 15.6 ft. Plenty of room for sofa/love seat/chairs, plus 8' sliding door to backyard. Other 2 bedrooms are spacious, plenty of room for queen bed, bunks, desk, toy box, night stands & or dressers. Driveway has parking for at least 4 cars, possibly more depending on size. Hugh 21'X 45' concrete slab for RV parking on west side with a 12'gate. 7725 sq ft lot, with room for an ADU, check with building department. There are 2 other concrete slabs in the yard, possible use for hot tub/gazebo area, Other would make a nice outdoor kitchen. Pull down ladder for extra attic storage in finished/sheet rocked garage. Endless possibilities for this well-located home!
Zillow last checked: 8 hours ago
Listing updated: December 16, 2025 at 03:11pm
Listed by:
Jeanette Schouten DRE #01429801 209-918-6811,
Powerhouse Realty,
Misty Watson DRE #01209655 209-480-3176,
Powerhouse Realty
Bought with:
R.J. Tapia, DRE #02001473
EXIT Realty Consultants
Source: MetroList Services of CA,MLS#: 225142774Originating MLS: MetroList Services, Inc.
Facts & features
Interior
Bedrooms & bathrooms
- Bedrooms: 3
- Bathrooms: 2
- Full bathrooms: 2
Primary bedroom
- Features: Walk-In Closet, Sitting Area
Primary bathroom
- Features: Shower Stall(s), Tile, Window
Dining room
- Features: Space in Kitchen, Formal Area
Kitchen
- Features: Tile Counters
Heating
- Central, Fireplace(s)
Cooling
- Ceiling Fan(s), Central Air
Appliances
- Included: Gas Water Heater, Trash Compactor, Dishwasher, Disposal, Microwave, Free-Standing Electric Range
- Laundry: In Garage
Features
- Flooring: Carpet, Simulated Wood, Laminate, Tile, Wood
- Number of fireplaces: 1
- Fireplace features: Brick, Living Room, Raised Hearth, Stone, Gas
Interior area
- Total interior livable area: 1,765 sqft
Property
Parking
- Total spaces: 2
- Parking features: Attached, Garage Door Opener, Garage Faces Front
- Attached garage spaces: 2
- Has uncovered spaces: Yes
Features
- Stories: 1
- Fencing: Back Yard,Wood
Lot
- Size: 7,723 sqft
- Features: Auto Sprinkler F&R, Curb(s)/Gutter(s), Landscape Front
Details
- Zoning description: R 1
- Special conditions: Standard
Construction
Type & style
- Home type: SingleFamily
- Property subtype: Single Family Residence
Materials
- Stucco, Wood
- Foundation: Slab
- Roof: Tile
Condition
- Year built: 1988
Utilities & green energy
- Sewer: Public Sewer
- Water: Public
- Utilities for property: Public, Sewer Connected, Electric, Natural Gas Connected
Community & neighborhood
Location
- Region: Ceres
Other
Other facts
- Road surface type: Paved
Price history
| Date | Event | Price |
|---|---|---|
| 12/16/2025 | Sold | $450,000+0%$255/sqft |
Source: MetroList Services of CA #225142774 Report a problem | ||
| 11/22/2025 | Pending sale | $449,990$255/sqft |
Source: MetroList Services of CA #225142774 Report a problem | ||
| 11/13/2025 | Listed for sale | $449,990+5.9%$255/sqft |
Source: MetroList Services of CA #225142774 Report a problem | ||
| 11/15/2022 | Sold | $425,000-1.2%$241/sqft |
Source: MetroList Services of CA #222135363 Report a problem | ||
| 11/3/2022 | Pending sale | $429,950$244/sqft |
Source: MetroList Services of CA #222135363 Report a problem | ||
Public tax history
Tax history is unavailable.
Neighborhood: 95307
Nearby schools
GreatSchools rating
- 5/10Joel J. Hidahl Elementary SchoolGrades: K-6Distance: 1.1 mi
- 6/10Blaker-Kinser Junior High SchoolGrades: 7-8Distance: 0.7 mi
- 5/10Central Valley High SchoolGrades: 9-12Distance: 0.6 mi
Get a cash offer in 3 minutes
Find out how much your home could sell for in as little as 3 minutes with a no-obligation cash offer.
Estimated market value$449,200
Get a cash offer in 3 minutes
Find out how much your home could sell for in as little as 3 minutes with a no-obligation cash offer.
Estimated market value
$449,200


